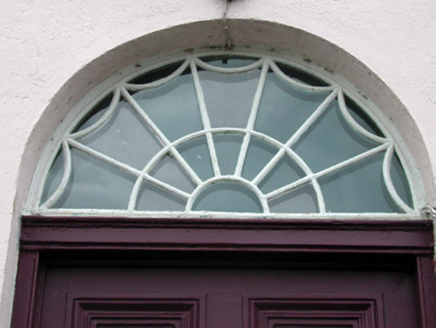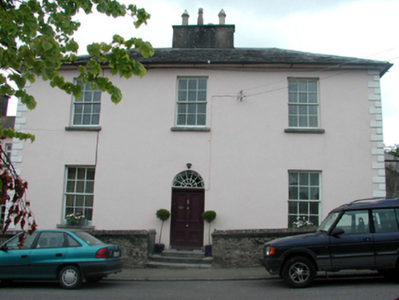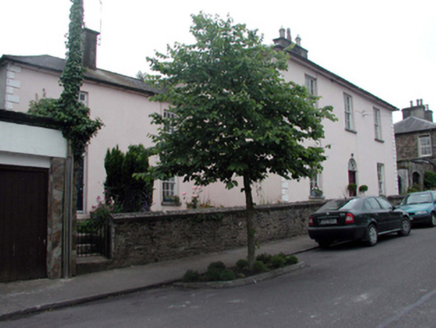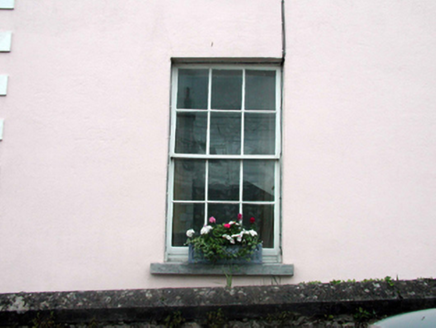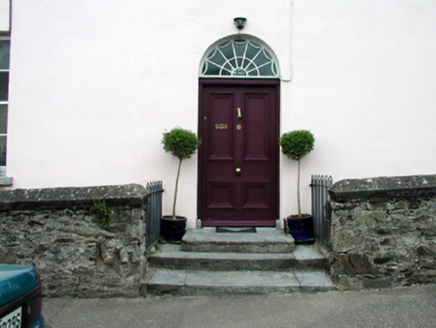Survey Data
Reg No
22809095
Rating
Regional
Categories of Special Interest
Architectural
Original Use
House
In Use As
House
Date
1820 - 1830
Coordinates
204873, 98368
Date Recorded
26/06/2003
Date Updated
--/--/--
Description
Detached three-bay two-storey house, c.1825, retaining original most original fenestration with two-bay two-storey recessed lower wing to north. Part refenestrated and extended, c.1975, comprising single-bay single-storey lean-to recessed end bay to south, and single-bay single-storey return with half-dormer attic to east. Hipped slate roofs (lean-to to returns) with rolled lead ridge tiles, rendered chimney stacks, and cast-iron rainwater goods on rendered eaves having iron brackets. Painted rendered walls with rendered quoins to corners. Square-headed window openings with stone sills. 6/6 timber sash windows with some replacement timber casement windows, c.1975. Round-headed door opening with three cut-limestone steps, timber panelled door, and decorative fanlight. Square-headed door opening to wing with timber panelled door, and overlight. Set back from line of road with random rubble stone boundary wall to front having rendered coping. (ii) Detached three-bay single-storey coach house with half-attic, c.1825, to east. Pitched slate roof with clay ridge tiles, rendered coping, and cast-iron rainwater goods on rendered rubble stone eaves. Unpainted rendered walls. Square-headed window opening with stone sill, and remains of timber fittings. Remainder of openings not visible.
Appraisal
A well-proportioned, middle-size house incorporating reserved detailing, which has been well maintained to present an early aspect with most of the original form and massing intact, together with a range of important salient features and materials, enhancing the historic quality of the composition. Later alterations and additions have been carefully planned so as not to impinge on the original form of the composition. The survival of the original coach house is also of importance, contributing to the group and setting qualities of the site. The house makes a positive contribution to the streetscape value of South Mall, and is one of a number of houses of formal appearance in the avenue laid out under the supervision of the Duke of Devonshire in the early nineteenth century.
