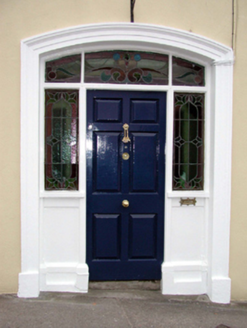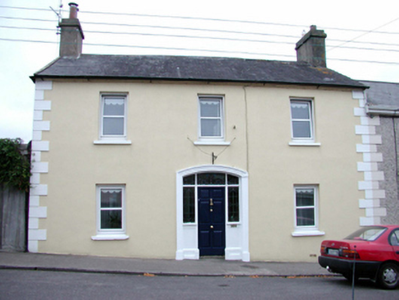Survey Data
Reg No
22809094
Rating
Regional
Categories of Special Interest
Architectural
Original Use
House
In Use As
House
Date
1820 - 1830
Coordinates
204852, 98381
Date Recorded
08/07/2003
Date Updated
--/--/--
Description
Semi-detached three-bay two-storey house, c.1825, with two-bay two-storey parallel range along rear (west) elevation extending into two-bay two-storey return to west on an L-shaped plan with three-bay two-storey perpendicular range to south. Extensively renovated, c.2000. One of a pair. Pitched slate roof (hipped to return on an L-shaped plan) with clay ridge tiles (lead valleys to return), rendered chimney stacks, rendered coping, and cast-iron rainwater goods on rendered eaves having iron brackets. Painted rendered wall to front (east) elevation with rendered quoins to ends. Unpainted replacement cement rendered walls, c.2000, to remainder. Square-headed window openings with stone sills, and replacement uPVC casement windows, c.2000. Shallow segmental-headed door opening with moulded rendered surround, timber panelled door, sidelights, and overlights having leaded stained glass panels. Road fronted with concrete footpath to front.
Appraisal
An appealing, elegantly-proportioned house, built as one of a pair, which retains most of its original form and massing, although much of the original fabric has been lost with inappropriate replacement fittings and materials installed, which compromise much of the historic quality of the composition. The house is an attractive component of South Mall, and is one of a number of middle-size houses in the avenue laid out under the direction of the Duke of Devonshire in the early nineteenth century.



