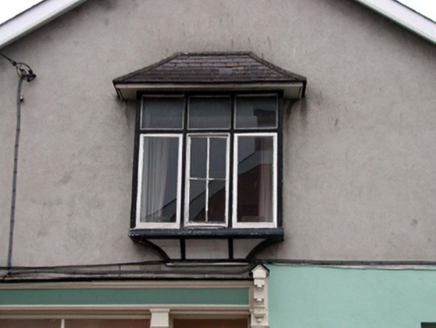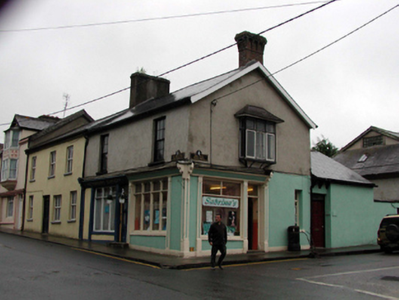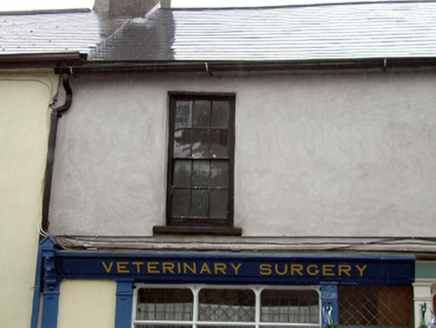Survey Data
Reg No
22809092
Rating
Regional
Categories of Special Interest
Architectural, Artistic
Original Use
House
In Use As
Office
Date
1810 - 1830
Coordinates
204877, 98422
Date Recorded
26/06/2003
Date Updated
--/--/--
Description
End-of-terrace two-bay two-storey house, c.1820, on a corner site retaining some original fenestration. Renovated and extended, c.1895, comprising single-bay single-storey return with half-dormer attic to south with shopfronts inserted to ground floor, and single-bay single-storey box oriel window added to first floor side (west) elevation. Reroofed, post-1999. Now disused to first floor. Pitched roofs with replacement artificial slate, post-1999, clay ridge tiles, rendered (shared) and red brick Running bond chimney stacks, and iron rainwater goods on timber eaves. Painted rendered walls to ground floor with unpainted rendered walls to first floor. Square-headed window openings with stone sills, and 6/6 timber sash windows. Square-headed window openings to box oriel window with timber casement windows. Timber shopfronts, c.1895, to ground floor with panelled pilasters, fixed-pane timber display windows, glazed timber panelled doors with overlights, shared timber fascia over having decorative consoles, and moulded cornice. Road fronted on a corner site with concrete footpath to front.
Appraisal
A well-proportioned, modest-scale house that retains much of its original form and massing, together with some of the early fabric, and which is distinguished by the fine timber shopfronts of artistic design quality, together with features including the box oriel window that introduces a Tudor-style motif that augments the architectural value of the composition. Occupying a prominent corner site, the house forms an important element of the street scene of Main Street.





