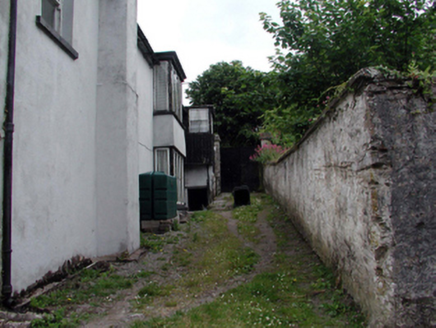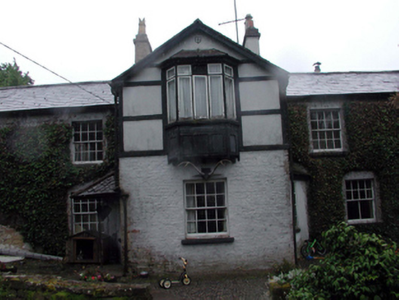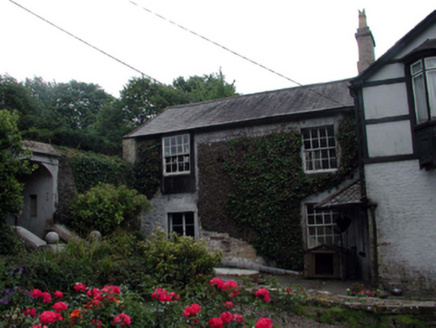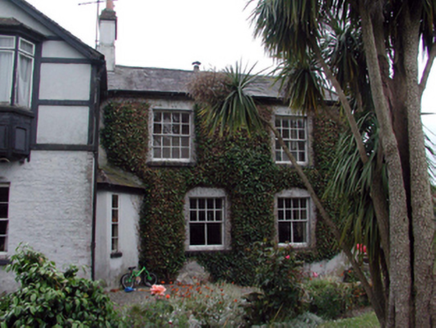Survey Data
Reg No
22809090
Rating
Regional
Categories of Special Interest
Architectural
Previous Name
Castle View
Original Use
House
In Use As
House
Date
1770 - 1780
Coordinates
204844, 98490
Date Recorded
26/06/2003
Date Updated
--/--/--
Description
Detached five-bay two-storey house, c.1775, retaining original fenestration. Renovated and extended, c.1850, comprising single-bay two-storey gabled projecting entrance bay to centre with single-bay single-storey canted oriel window to first floor, and single-bay two-storey box bay window added to rear (south) elevation. Pitched slate roof on a T-shaped plan with clay ridge tiles, rendered chimney stacks, timber bargeboards, and cast-iron rainwater goods on rendered eaves. Painted lime rendered walls to original block over random rubble stone construction. Painted red brick Common (fifth course headers) bond wall to ground floor additional bay with painted rendered walls over having painted timber detailing in form of Tudor-style timber frame. Square-headed window openings with stone sills, and 8/8 timber sash windows. Square-headed window opening to canted oriel window on timber panelled apron with timber casement windows. Square-headed window openings to box bay windows with timber sills, and timber casement windows. Square-headed door opening under hipped slate (diagonal course) canopy with timber panelled door. Set back from road on own grounds with gravel forecourt, and landscaped grounds to site.
Appraisal
An appealing, well-appointed, middle-size house, which has been well maintained to present an early aspect with most of the early form and massing intact, together with a range of important salient features and materials. The house remains an attractive element of the streetscape, and contributes to the diversity of North Mall.







