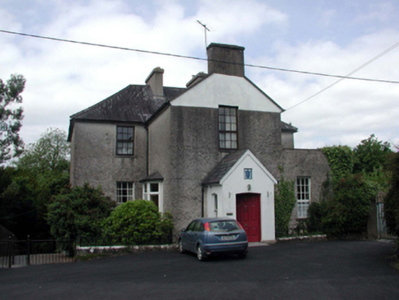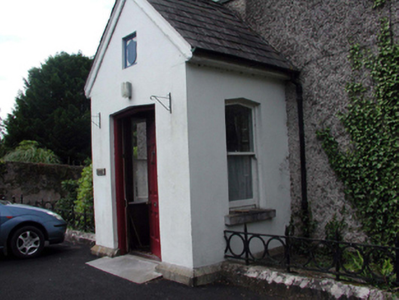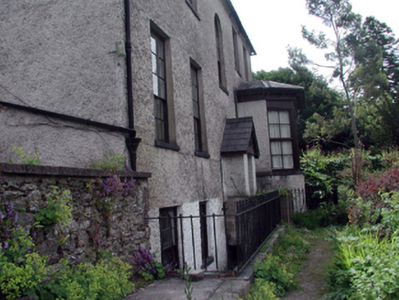Survey Data
Reg No
22809087
Rating
Regional
Categories of Special Interest
Architectural, Social
Original Use
Rectory/glebe/vicarage/curate's house
In Use As
Rectory/glebe/vicarage/curate's house
Date
1780 - 1800
Coordinates
204847, 98568
Date Recorded
25/06/2003
Date Updated
--/--/--
Description
Detached three-bay two-storey over basement deanery, c.1790, on a corner site retaining some original fenestration with five-bay two-storey over part-raised basement rear (west) elevation having single-bay single-storey advanced canted bay window to right ground floor. Renovated and extended, c.1840, comprising single-bay two-storey gabled projecting bay to centre having single-bay single-storey gabled projecting porch, single-bay single-storey canted bay window to side (south) elevation, and single-bay single-storey infill bay to north-east. Renovated, c.1965, with single-bay single-storey gabled advanced open porch added to rear (west) elevation. Part refenestrated, c.1990. Hipped slate roof (pitched (gabled) to additional bay and to porches; hipped to infill bay with courses of chamfered slate) with clay ridge tiles, rendered chimney stacks, and cast-iron rainwater goods on rendered eaves. Unpainted roughcast walls with some sections of painted rendered walls including to gables to additional bay and to porch. Square-headed window openings (one round-headed window opening to rear (west) elevation) with stone sills. 9/6 timber sash windows with some replacement timber casement windows, c.1990. 1/1 timber sash windows to porch. Shallow pointed-arch door opening to porch with replacement timber panelled door, c.1990. Interior with timber panelled shutters to some window openings. Road fronted on a corner site with sections of wrought iron railings to front on rendered plinth, and random rubble stone retaining wall to enclosed garden to rear (west) having sections of cast-iron railings to basement.
Appraisal
An interesting building of a number of periods of construction, the irregular form and massing of which attests to the evolution of the structure over a period of two centuries to accommodate changing needs. Reasonably well maintained, the house retains much of the early form and massing, together some important salient features and materials, both to the exterior and to the interior, which contribute to the historic quality of the site. The deanery is an appealing feature in North Mall, and contributes to the diversity and character of the streetscape.





