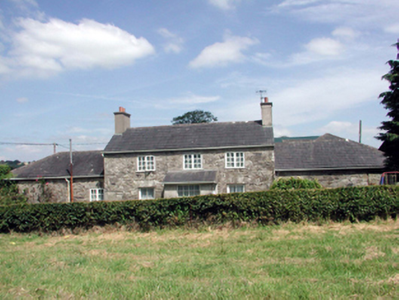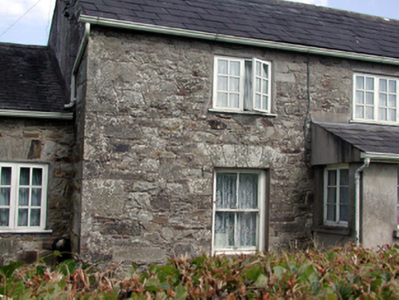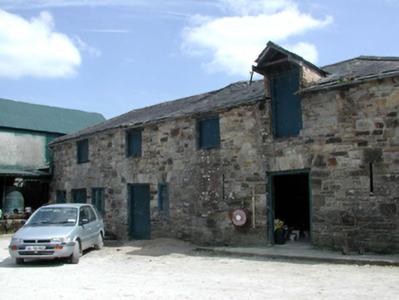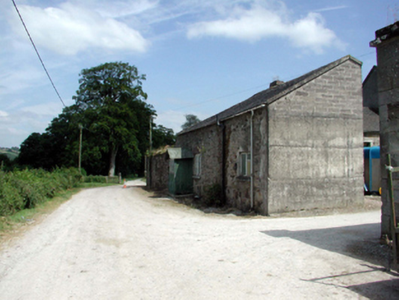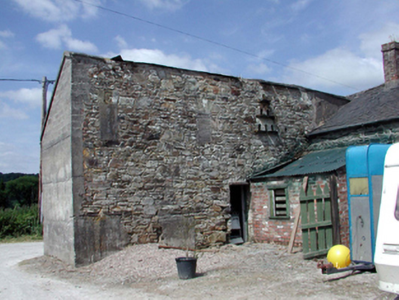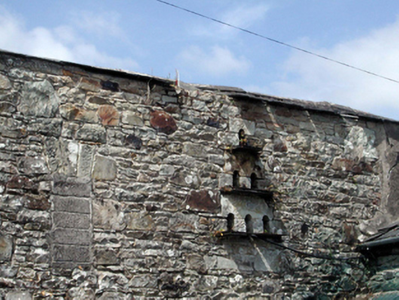Survey Data
Reg No
22809078
Rating
Regional
Categories of Special Interest
Architectural
Original Use
Farm house
Date
1840 - 1860
Coordinates
204093, 98641
Date Recorded
25/06/2003
Date Updated
--/--/--
Description
Detached three-bay two-storey rubble stone farmhouse, c.1850, retaining some original fenestration with single-bay single-storey lean-to projecting porch to centre, and two-bay single-storey recessed flanking wings to north and to south on L-shaped plans continuing into single-bay single-storey return to south-east, and three-bay single-storey return to north-east incorporating series of square-headed carriageways. Renovated and refenestrated, pre-1999, with porch remodelled. Pitched slate roofs (lean-to to porch; pitched and hipped to wings) with sections of replacement artificial slate, pre-1999, clay ridge tiles, replacement cement rendered chimney stacks, pre-1999, and replacement uPVC rainwater goods, pre-1999, on squared rubble stone eaves. Random rubble stone walls with lime mortar. Unpainted cement rendered walls to porch. Square-headed window openings with timber sills. 2/2 timber sash windows to ground floor main block with timber casement windows to remainder. Replacement uPVC casement windows, pre-1999, to rear (east) elevation. Series of three square-headed carriageways to return to north-east with timber panelled aprons, and one with timber panelled double doors. Set back from road in grounds shared with Lismore Castle about a courtyard forming western range of farmyard complex. (ii) Detached six-bay single-storey rubble stone outbuilding with half-attic, c.1850, to south. Hipped slate roof (gabled to one open to first floor) with clay ridge tiles, and cast-iron rainwater goods. Random rubble stone walls. Square-headed window openings with squared rubble stone voussoirs, and timber panelled fittings. Square-headed door openings (including one to first floor) with squared rubble stone voussoirs, and timber boarded doors. (iii) Detached seven-bay single-storey rubble stone outbuilding with half-attic, c.1850, to north-east on an L-shaped plan comprising five-bay single-storey range to north with single-bay single-storey gabled projecting bay, and two-bay single-storey range to south. Renovated, c.1975, with one wall partly reconstructed. Pitched and hipped slate roofs with clay ridge tiles, red brick irregular bond chimney stack, and cast-iron rainwater goods on squared rubble stone eaves. Pitched (gabled) corrugated-iron roof to projecting bay. Random rubble stone walls with replacement mass-concrete, c.1975, to wall to west having exposed concrete block over to gable. Series of round-headed apertures to courtyard (south) elevation forming dovecote with cut-limestone surrounds. Painted corrugated-iron-clad walls to projecting bay. Square-headed window openings with stone sills, and red brick dressings. Timber casement windows with some replacement timber casement windows, c.1975. Square-headed door opening with timber lintel, and timber boarded door.
Appraisal
A well-proportioned middle-size farmhouse that has been systematically renovated over the course of the late twentieth century, leading to the loss of some of the original fabric, and the replacement with unsympathetic modern articles. Nevertheless, most of the original form and massing remains in place while the attendant outbuildings, formally arranged about a courtyard, enhance the character of the site, and incorporate a discreet dovecote feature. The farmhouse and outbuildings are an integral component of the Lismore Castle estate, and are of particular interest as evidence of the various duties necessary in the maintenance of a large-scale demesne.

