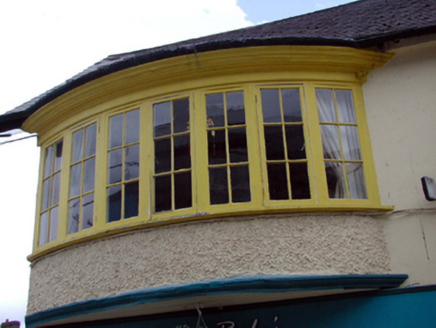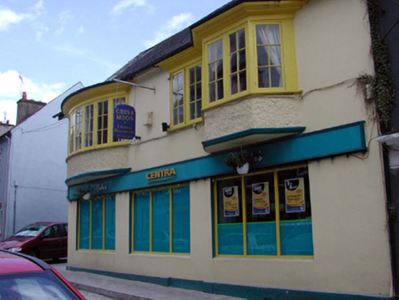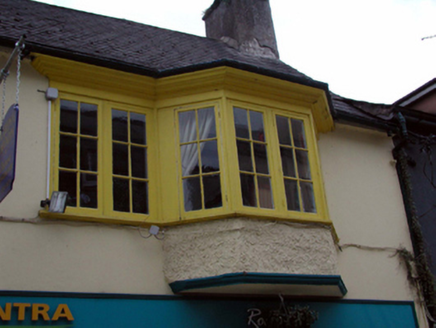Survey Data
Reg No
22809068
Rating
Regional
Categories of Special Interest
Architectural
Original Use
House
In Use As
House
Date
1890 - 1910
Coordinates
204812, 98420
Date Recorded
19/06/2003
Date Updated
--/--/--
Description
End-of-terrace three-bay two-storey house, c.1900, with single-bay single-storey segmental bowed oriel window to left first floor, and single-bay single-storey canted oriel window to right first floor. Extensively renovated, pre-1999, with openings remodelled to ground floor to accommodate commercial use. Pitched slate roof with sections of replacement artificial slate, pre-1999, clay ridge tiles, roughcast (shared) chimney stack, overhanging timber eaves, pre-1999, to side (east) elevation, and profiled cast-iron rainwater goods on rendered eaves to front (north) elevation. Painted rendered walls. Square-headed window openings to ground floor with no sills, replacement fixed-pane timber display windows, pre-1999, and timber fascia over. Square-headed window openings to first floor (on roughcast panels to oriel windows) with one window opening extending into canted oriel window. Timber casement windows with moulded timber cornices over. Square-headed opening remodelled, pre-1999, to side (east) elevation with glazed aluminium sliding doors, pre-1999, and sidelights. Road fronted with concrete brick cobbled footpath to front.
Appraisal
An unusual building incorporating distinctive Arts and Crafts-influenced architectural features, including bowed and canted oriel windows, which serve to identify the structure on the streetscape. Despite extensive renovations to accommodate a commercial use, the road (north) fronting elevation retains most of the original form and massing, and remains an important component of the architectural heritage of the locality.





