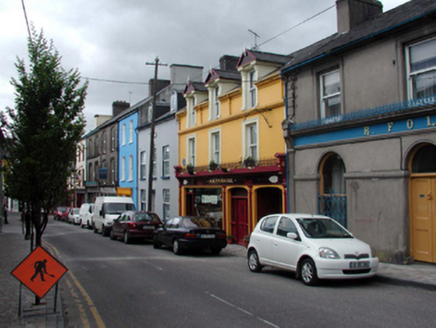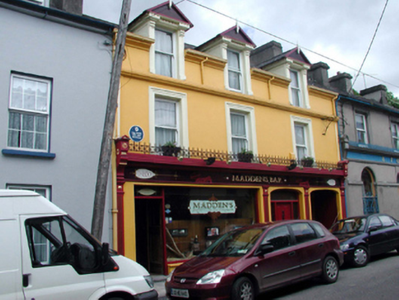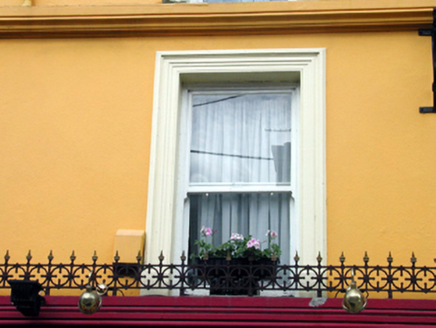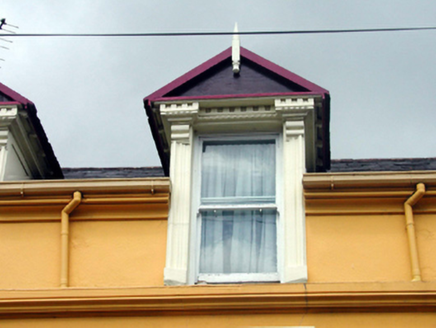Survey Data
Reg No
22809066
Rating
Regional
Categories of Special Interest
Architectural, Artistic
Original Use
House
In Use As
House
Date
1810 - 1830
Coordinates
204835, 98441
Date Recorded
18/06/2003
Date Updated
--/--/--
Description
Terraced three-bay two-storey house with half-dormer attic, c.1820, with shallow segmental-headed carriageway to right ground floor. Extensively renovated, c.1870, with pubfront inserted to ground floor, and rendered façade enrichments added to upper floors. Pitched (shared) slate roof (gabled to half-dormer attic windows) with clay ridge tiles, rendered (shared) chimney stacks, and profiled cast-iron rainwater goods on moulded rendered eaves. Painted rendered walls with rendered panelled pilasters, c.1870, to first floor. Square-headed window openings with moulded rendered sills (forming sill course to top floor), and moulded rendered surrounds, c.1870, with consoles to top floor extending into dentilated course having triangular pediments over with finials to apexes. Replacement 1/1 timber sash windows, c.1870. Rendered pubfront, c.1870, to ground floor with fluted pilasters, fixed-pane timber display window, glazed timber door having overlight, fascia over with decorative consoles, and moulded cornice having wrought iron cresting. Shallow segmental-headed door opening with timber panelled door, sidelights, and overlight. Shallow segmental-headed carriageway with tongue-and-groove timber panelled double doors. Road fronted with concrete brick cobbled footpath to front.
Appraisal
A fine building of balanced proportions that has been very well maintained to present an early aspect. Later rendered detailing, including a pubfront of artistic design importance, together with decorative surrounds to the openings, serve to distinguish the building in the streetscape, while the gables to the half-dormer attic articulate the roofline. The building is also of some local importance for a passing association with Fred Astaire (1899 – 1987), entertainer.







