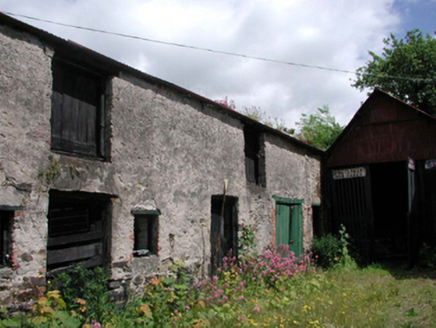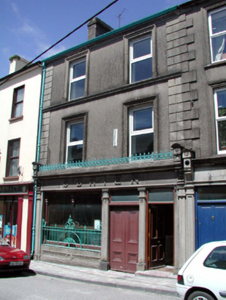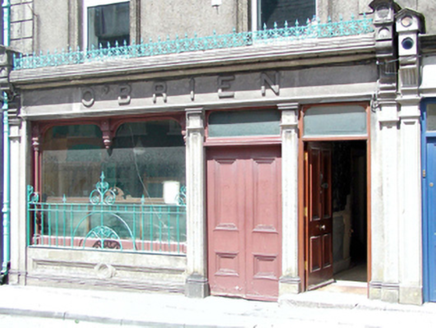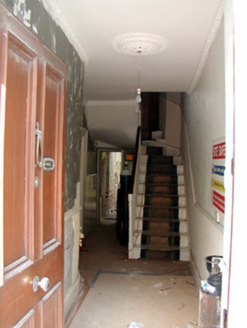Survey Data
Reg No
22809063
Rating
Regional
Categories of Special Interest
Architectural, Artistic
Original Use
House
Historical Use
Public house
Date
1820 - 1840
Coordinates
204807, 98436
Date Recorded
18/06/2003
Date Updated
--/--/--
Description
Terraced two-bay three-storey house with dormer attic, c.1830, with three-bay two-storey return to north. Renovated, c.1880, with pubfront inserted to ground floor and render façade enrichments added to upper floors. Now disused and undergoing extensive renovation, 2003. Pitched (shared) slate roof with clay ridge tiles, rendered (shared) chimney stack, square rooflights, and profiled cast-iron rainwater goods on rendered eaves. Unpainted rendered walls with rendered quoined piers, c.1880, to upper floors. Square-headed window openings with moulded rendered sills (forming sill course to top floor), and moulded rendered surrounds, c.1880. Replacement uPVC casement windows, 2003. Rendered pubfront, c.1880, to ground floor with panelled pilasters, fixed-pane timber display window on panelled stall riser having colonettes and decorative wrought iron sill guard, timber panelled door and double doors with overlights, rendered fascia having raised lettering, decorative consoles, and moulded cornice with wrought iron cresting. Interior with carved timber staircase, decorative plasterwork cornices and rosettes to ceilings, and timber panelled shutters to some window openings. Road fronted with concrete brick cobbled footpath to front. (ii) Detached seven-bay two-storey outbuilding, c.1830, to north with square-headed carriageway. Reroofed, c.1930. Now disused. Pitched roof with replacement corrugated-iron, c.1930, iron ridge tiles, and remains of cast-iron rainwater goods. Unpainted roughcast lime rendered walls over random rubble stone construction. Square-headed window openings with red brick reveals, timber lintels, and timber fittings. Square-headed door openings (including one to first floor) with timber boarded fittings. Square-headed carriageway with timber lintel, and timber boarded double doors.
Appraisal
A well-proportioned, middle-size house that is distinguished by fine render detailing, including a particularly important pubfront of artistic design distinction, which remains unaltered. Reasonably well maintained, the house retains its original form and most of its original fabric, although the recent (2003) replacement of the original fittings with inappropriate modern articles has not enhanced the visual appeal of the site. The retention of original joinery and plasterwork to the interior enhances the importance of the site. The survival of the original outbuilding also serves to emphasise the historic character of the building.







