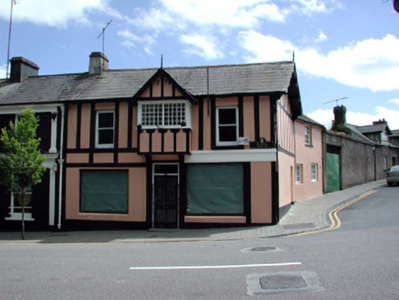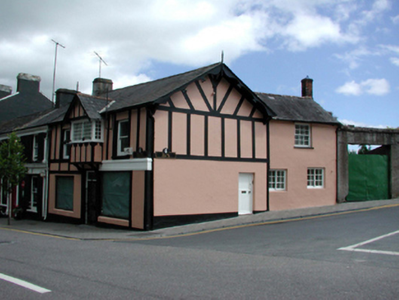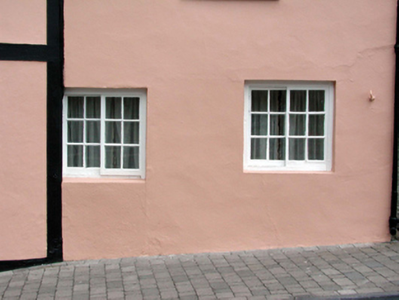Survey Data
Reg No
22809041
Rating
Regional
Categories of Special Interest
Architectural
Original Use
House
In Use As
House
Date
1895 - 1900
Coordinates
204565, 98256
Date Recorded
18/06/2003
Date Updated
--/--/--
Description
End-of-terrace three-storey two-storey house, dated 1898, on a corner site retaining most original fenestration with single-bay single-storey gabled box oriel window to centre first floor, single-bay two-storey side elevation to south-west, and two-bay two-storey return to south-west forming a cranked plan. Renovated, c.1950, with openings remodelled to ground floor to accommodate commercial use. Now disused. Pitched (shared) slate roofs (gabled to oriel window) with clay ridge tiles, rendered (shared) chimney stack, decorative timber bargeboards having finials, and cast-iron rainwater goods on slightly overhanging timber eaves. Painted rendered walls with rendered dressings in form of timber-frame detailing. Square-headed window openings (including to box oriel window on panelled apron having consoles) with rendered sills. 1/1 timber sash windows with fixed-pane timber window to oriel window, and 6/6 horizontal (ground floor) and vertical (first floor) sash windows to return. Square-headed window openings remodelled, c.1950, to ground floor with fixed-pane timber display windows, and rendered fascia over to right. Square-headed door opening with replacement glazed timber door, c.1975, and overlight. Road fronted on a corner site with concrete brick cobbled footpath to front.
Appraisal
A picturesque, modest-scale building that is distinguished in the streetscape through the use of distinctive architectural features including a gabled oriel window, decorative bargeboards, and applied rendered dressings in the form of timber framing. Well maintained, the house incorporates important salient features and materials, including horizontal sash windows, which are an increasingly-rare attribute characteristic of Lismore.





