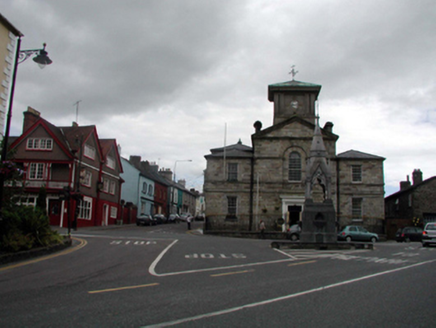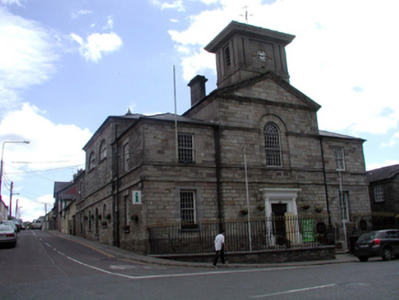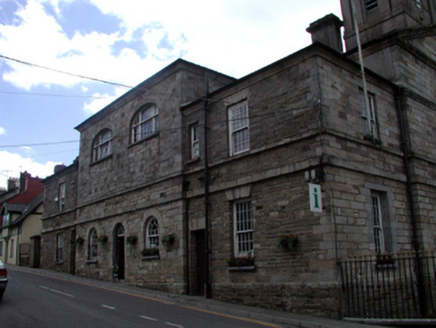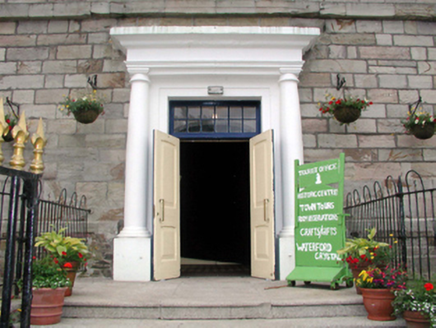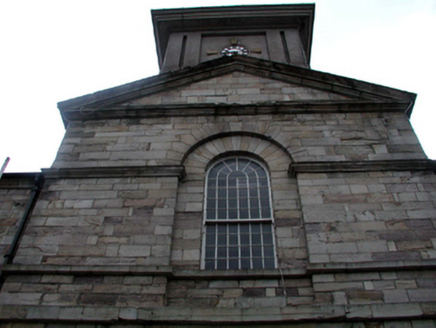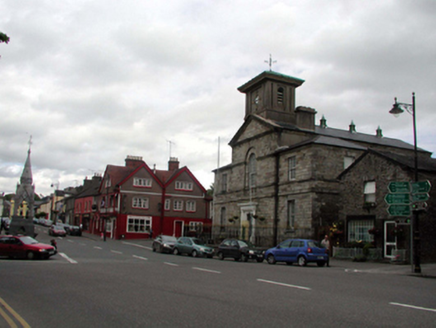Survey Data
Reg No
22809034
Rating
Regional
Categories of Special Interest
Architectural, Historical, Social
Original Use
Court house
In Use As
Heritage centre/interpretative centre
Date
1800 - 1830
Coordinates
204667, 98301
Date Recorded
18/06/2003
Date Updated
--/--/--
Description
Detached three-bay two-storey Classical-style courthouse, c.1815, on a corner site comprising single-bay two-storey pedimented breakfront with single-bay two-storey recessed flanking end bays having single-bay two-storey side elevations, two-bay two-storey higher advanced bay to side elevation to north-east, and single-bay two-storey bay to south-east. Renovated and refenestrated, c.1890, with single-bay single-stage clock tower added to breakfront (originally having belvedere/cupola over). Now in use as heritage centre. Pitched and hipped slate roofs with clay ridge tiles, copper-clad vents to apex, rendered chimney stacks, and cast-iron rainwater goods on moulded cut-granite eaves. Shallow pyramidal copper-clad roof to clock tower with wrought iron finial to apex. Coursed squared granite walls to front (north-west) elevation with cut-granite courses to first floor, moulded courses to top floor (including cornice to eaves), and moulded surround to pediment. Broken coursed squared rubble stone walls to side (north-east) elevation with cut-granite courses to first floor, and moulded cut-granite cornice to eaves. Unpainted rendered walls to rear (south-east) elevation. Unpainted rendered walls to clock tower with cast-iron clock face, paired corner piers having rendered band over, and moulded projecting cornice over. Square-headed window openings (round-headed to first floor breakfront in round-headed recessed panel, and to side (south-west) elevation) with cut-stone sills (some forming sill courses). Replacement 12/12 timber sash windows, c.1890, with replacement 24/24 timber sash window, c.1890, to round-headed openings having fanlight. Square-headed door opening with cut-stone steps, cut-stone Doric doorcase having entablature, frieze and moulded cornice over, timber panelled double doors, and overlight. Round-headed window openings to ground floor advanced bay to side (north-east) elevation, and elliptical-headed window openings to first floor in tripartite arrangement having stone sills, 4/8 timber sash windows to ground floor with fanlights, and 8/12 timber sash windows to first floor having 2/6 sidelights. Round-headed door opening with timber panelled door, and fanlight. Set back from line of road on a corner site with forecourt having sections of cast-iron railings on a curved plan on rubble stone plinth, and side (north-east) elevation fronting on to road with concrete footpath to front.
Appraisal
An imposing, Classical-style courthouse of austere appearance, which forms a prominent landmark in the centre of Lismore. Although no longer serving its original intended purpose, the courthouse retains its original form and massing, together with many important salient features and materials, enhancing the historic quality of the composition. The construction of the building attests to high quality local stone masonry, while the scale and fine detailing reflect the patronage of the Duke of Devonshire (n. d.). The courthouse remains an important component of the townscape, and is identified in the landscape by the later clock tower, which serves to articulate the skyline.
