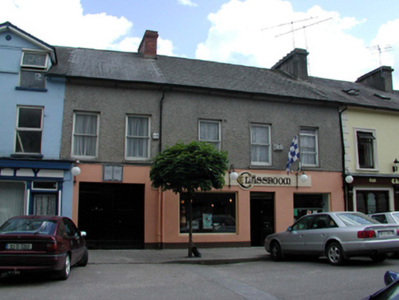Survey Data
Reg No
22809019
Rating
Regional
Categories of Special Interest
Architectural, Historical, Social
Original Use
House
Historical Use
School
In Use As
House
Date
1870 - 1890
Coordinates
204775, 98389
Date Recorded
17/06/2003
Date Updated
--/--/--
Description
Terraced five-bay two-storey house, c.1880, possibly originally two separate two-bay two-storey (north-east) and three-bay two-storey (south-west) houses retaining original fenestration with square-headed carriageway to left ground floor. Possibly subsequently in use as school. Reroofed and renovated, c.1980, with openings remodelled to right ground floor to accommodate commercial use. Pitched (shared) roof with replacement artificial slate, c.1980, clay ridge tiles, red brick Running bond and rendered (shared) chimney stacks, and cast-iron rainwater goods on overhanging rendered eaves. Painted rendered wall to ground floor (probably replacement, c.1980) with unpainted roughcast wall over. Square-headed window openings with stone sills, and 1/1 timber sash windows. Square-headed window openings remodelled, c.1980, to ground floor with replacement fixed-pane timber display windows, c.1980. Square-headed door opening with replacement timber panelled double doors, c.1980, having overlight. Square-headed carriageway with timber boarded double doors having cut-stone plaque over. Road fronted with concrete brick cobbled footpath to front.
Appraisal
An attractive building of modest appearance, probably originally two separate houses, which retains most of its original form and massing, together with important salient features and materials to the upper floor. The building is of some special significance in the locality for its historic associations with the Christian Brothers. Subsequently remodelled to the ground floor to accommodate a commercial use, the alterations have been made in keeping with the arrangement of openings to the first floor, and do not detract considerably from the overall appearance of the composition.

