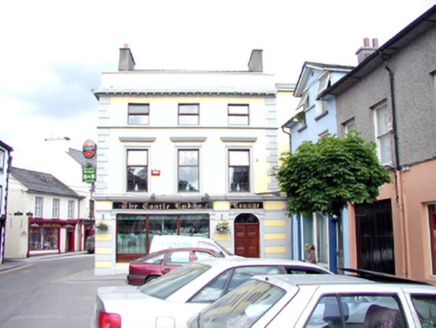Survey Data
Reg No
22809018
Rating
Regional
Categories of Special Interest
Architectural, Artistic
Original Use
Building misc
In Use As
Building misc
Date
1850 - 1870
Coordinates
204786, 98409
Date Recorded
17/06/2003
Date Updated
--/--/--
Description
Terraced three-bay three-storey building, c.1860, on a corner site with pubfront to ground floor and single-bay three-storey side elevation to north-west. Extensively renovated, 2003. Pitched slate roof behind parapet with clay ridge tiles, rendered chimney stacks and concealed rainwater goods. Painted rendered walls with channelling to ground floor having frieze and moulded rendered course over, rendered quoins to upper floors with course to second floor, and moulded cornice having modillions and rendered parapet over with rendered coping. Square-headed window openings (originally in tripartite arrangement to side (north-west) elevation with rendered sills (forming moulded sill course to first floor and plain course to second floor) and moulded rendered surrounds to first floor having entablatures over. Replacement timber casement windows, 2003. Rendered pubfront to ground floor with pilasters, replacement fixed-pane timber windows, 2003, and fascia over. Round-headed door opening with rendered pilaster doorcase, fascia over and replacement timber panelled double doors, 2003, with overlight. Road fronted on a corner site with concrete footpath to front.
Appraisal
A well-proportioned and robustly-detailed building that retains most of its original form and massing, together with decorative rendered dressings of artistic design merit. However, extensive renovation works have led to the loss of much of the original fabric, and to the erosion of much of the historic character and patina as a consequence. Occupying an important corner site, the building remains an integral component of the streetscape of Main Street, terminating the vista from the south-west.

