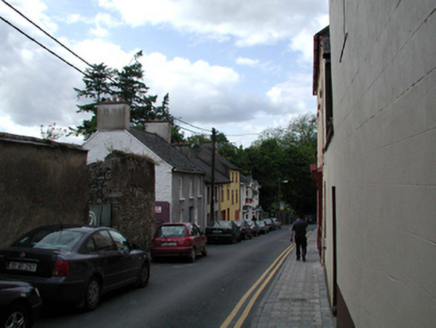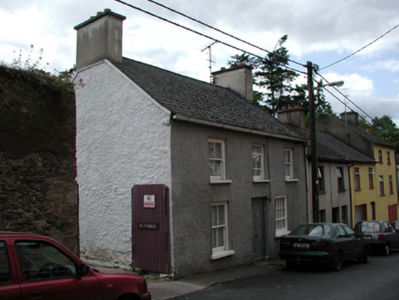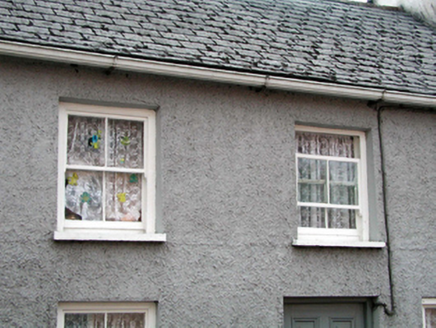Survey Data
Reg No
22809016
Rating
Regional
Categories of Special Interest
Architectural
Original Use
House
In Use As
House
Date
1815 - 1825
Coordinates
204775, 98455
Date Recorded
17/06/2003
Date Updated
--/--/--
Description
End-of-terrace three-bay two-storey house, c.1820, retaining some original fenestration. Mostly refenestrated, c.1895. Renovated and extended, c.1995, comprising single-bay single-storey flat-roofed return to west. Pitched roof with replacement artificial slate, c.1995, clay ridge tiles, rendered chimney stacks, rendered coping, and replacement uPVC rainwater goods, c.1995. Flat bitumen felt roof to return with timber eaves, and uPVC rainwater goods. Painted roughcast lime rendered walls over random rubble stone construction. Exposed concrete block construction to return. Square-headed window openings with stone sills. Replacement 2/2 timber sash windows, c.1895, to front (east) elevation with one original 8/4 timber sash window. Replacement timber casement windows, c.1995, to remainder. Square-headed door opening with replacement timber panelled door, c.1895. Road fronted with concrete footpath to front.
Appraisal
A pleasant, modest-scale house that retains most of its balanced form, and which contributes to the streetscape quality of Ferry Lane. The survival of some original and early fittings to the openings considerably enhances the visual appeal of the site.





