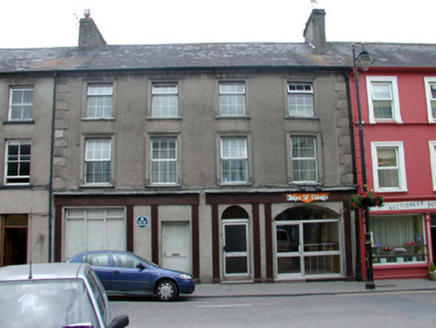Survey Data
Reg No
22809013
Rating
Regional
Categories of Special Interest
Architectural, Historical, Social
Original Use
House
In Use As
House
Date
1820 - 1840
Coordinates
204765, 98416
Date Recorded
17/06/2003
Date Updated
--/--/--
Description
Terraced four-bay three-storey house, c.1830, originally with segmental-headed carriageway to right ground floor. Renovated, c.1880, with render façade enrichments added. Renovated, c.1980, with openings remodelled to ground floor having shopfront added. Refenestrated, pre-1999. Now part disused to ground floor. Pitched (shared) slate roof with clay ridge tiles, rendered (shared) chimney stacks, and cast-iron rainwater goods on rendered eaves having iron brackets. Unpainted rendered walls with rendered quoins, c.1880. Square-headed window openings with rendered sills, and moulded rendered surrounds, c.1880. Replacement uPVC casement windows, pre-1999. Square-headed openings remodelled, c.1980, to left ground floor with timber casement window, aluminium panelled door in timber shopfront having pilasters, and timber fascia over. Round-headed door opening and segmental-headed carriageway to right ground floor in timber shopfront having pilasters and fascia over, with fixed-pane aluminium window, glazed aluminium doors, and overlights. Road fronted with concrete brick cobbled footpath to front.
Appraisal
A well-proportioned house that retains most of its original form to the upper floors. However, renovation works over the course of the late twentieth century have detracted considerably from the external appearance of the house. Nevertheless, the house remains an important component of the streetscape of Main Street, and is of particular significance in the locality for its historic associations with Timothy A. Healy (1855 - 1931), Governor-General.

