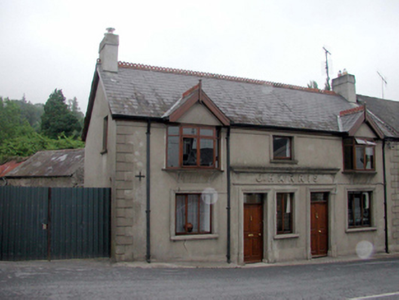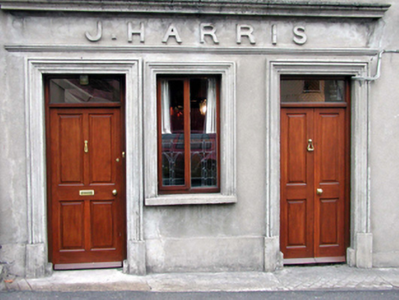Survey Data
Reg No
22808010
Rating
Regional
Categories of Special Interest
Architectural, Artistic
Original Use
Public house
In Use As
House
Date
1880 - 1900
Coordinates
196412, 99534
Date Recorded
09/07/2003
Date Updated
--/--/--
Description
Attached three-bay two-storey house, c.1890, probably originally detached with single-bay single-storey gabled canted oriel windows to first floor. Refenestrated, c.1990. Now in commercial use to ground floor. Pitched slate roof (gabled to canted oriel windows) with decorative red clay ridge tiles, rendered chimney stacks, replacement timber bargeboards, c.1990, and cast-iron rainwater goods. Unpainted rendered walls with rendered quoins. Square-headed window openings (including to canted oriel windows) with rendered sills, and moulded rendered surrounds. Replacement timber casement windows, c.1990. Square-headed door openings with moulded rendered surrounds, replacement timber panelled doors, c.1990, having overlights, and rendered fascia over with raised lettering and moulded cornice. Road fronted with concrete footpath to front. (ii) Detached single-bay single-storey gable-fronted rubble stone outbuilding, c.1890, to north with square-headed carriageway. Pitched (gable-fronted) slate roof with red clay ridge tiles, and cast-iron rainwater goods on exposed timber eaves. Random rubble stone walls with lime mortar. Square-headed carriageway with timber lintel, and timber boarded doors.
Appraisal
This building is an attractive composition of balanced appearance that is distinguished in the streetscape by the fine rendered detailing, including a fascia with traditional raised lettering, which is of some artistic design distinction. Distinctive features, including the canted oriel windows, serve to enhance the architectural value of the composition further. Despite renovation works in the late twentieth century, the building appears to retain most of its original form and massing, with some important early features and materials surviving intact.



