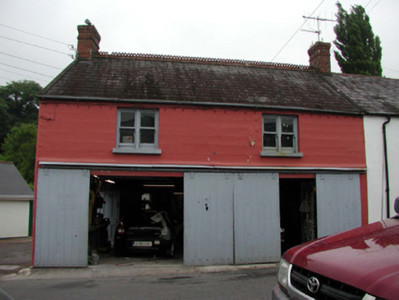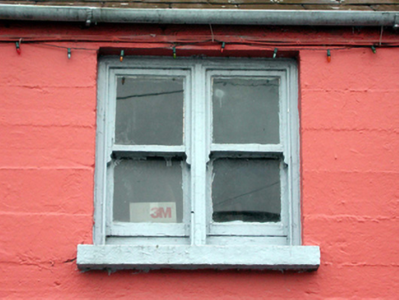Survey Data
Reg No
22808009
Rating
Regional
Categories of Special Interest
Architectural, Technical
Original Use
House
In Use As
Workshop
Date
1900 - 1920
Coordinates
196460, 99502
Date Recorded
09/07/2003
Date Updated
--/--/--
Description
End-of-terrace two-bay two-storey mass-concrete house, c.1910, with two-bay two-storey side elevation to west, and single-bay single-storey lean-to return with half-dormer attic to north having single-bay single-storey canted elevation to west. Extensively renovated, c.1960, with openings remodelled to ground floor to accommodate use as garage. Pitched slate roof with decorative red clay ridge tiles, red brick chimney stack, rendered coping, and cast-iron rainwater goods on rendered eaves. Lean-to roof to return with replacement corrugated-asbestos, c.1960, and square rooflight. Painted shuttered mass-concrete walls. Square-headed window openings (in bipartite arrangement to first floor) with concrete sills. 1/1 timber sash windows with some replacement timber casement windows, c.1960, to ground floor. Square-headed door opening with timber panelled door and overlight. Square-headed openings remodelled, c.1960, to ground floor with metal-sheeted sliding double doors. Road fronted with concrete footpath to front.
Appraisal
This house is building of unusual appearance, resulting from extensive remodelling works in the mid twentieth century to accommodate its present use. The resulting composition retains balanced proportions, with original architectural features such as bipartite window openings surviving intact. The house is of particular interest for its construction in early mass-concrete, which is of some technical significance, and the shuttered detailing of which adds an unusual textured effect to the streetscape.



