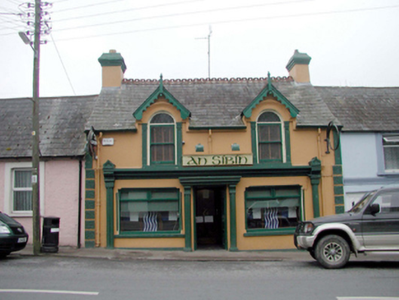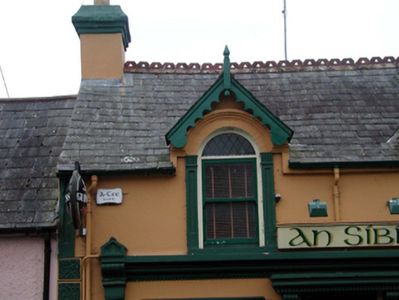Survey Data
Reg No
22808007
Rating
Regional
Categories of Special Interest
Architectural, Artistic
Original Use
House
In Use As
House
Date
1870 - 1890
Coordinates
196438, 99483
Date Recorded
09/07/2003
Date Updated
--/--/--
Description
Terraced three-bay single-storey house with half-dormer attic, c.1880, with pubfront to ground floor. Part refenestrated, c.1980. Pitched slate roof (gabled to half-dormer attic windows) with decorative red clay ridge tiles, rendered chimney stacks with moulded capping, scalloped timber bargeboards, and cast-iron rainwater goods on rendered eaves. Painted rendered walls. Square-headed window openings to ground floor with replacement concrete sills, c.1980, and chamfered reveals. Replacement timber casement display windows, c.1980. Round-headed window openings to half-dormer attic with panelled pilaster surrounds having moulded archivolts over. 1/1 timber sash windows with diamond-leaded fanlights. Square-headed door opening with timber panelled double doors. Rendered pubfront with fluted pilasters, dentilated entablature to door opening, moulded consoles, and dentilated moulded cornice. Road fronted with concrete footpath to front.
Appraisal
This house, which has been reasonably well maintained, is an attractive, modest-scale building that is distinguished in the street scene on account of the considerable ornamental quality of the composition. A rendered pubfront of artistic design distinction, and refined dressings to the openings all serve to enhance the visual appeal of the site. The house is further differentiated in the streetscape on account of the gabled half-dormer attic windows that serve to provide incident to the roofline of the street. Some important early salient features and materials survive intact, augmenting the historic quality of the building.



