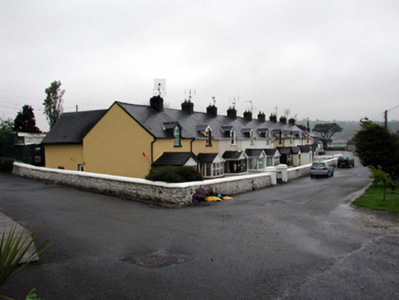Survey Data
Reg No
22807075
Rating
Regional
Categories of Special Interest
Architectural, Social
Original Use
House
In Use As
House
Date
1860 - 1880
Coordinates
270296, 110017
Date Recorded
30/06/2003
Date Updated
--/--/--
Description
Terraced single-bay single-storey house with half-dormer attic, c.1870. Renovated and extended, c.1995, comprising two-bay single-storey return with half-dormer attic to north-west with single-bay single-storey gabled projecting glazed porch added to front. One of a terrace of nine. Pitched (shared) roof with replacement artificial slate, c.1995, concrete ridge tiles, rendered (shared) chimney stack, timber bargeboards to dormer attic window, and replacement uPVC rainwater goods, c.1995. Pitched artificial slate roof to return (gabled to porch) with concrete ridge tiles, timber eaves, and timber bargeboards. Painted rendered walls. Square-headed window openings with rendered sills, and replacement uPVC casement windows, c.1995. Square-headed door opening in gabled projecting porch with replacement glazed uPVC door, c.1995, and fixed-pane uPVC lights to porch. Set back from line of road in own grounds with forecourt having rubble stone boundary wall.
Appraisal
This house, built as one of a terrace of nine, although extensively renovated in the late twentieth century, retains some of its original form and massing. The house is of significance as evidence of the typical small-scale residences built for local fishermen. The house, together with the remainder of the terrace (22807004 – 6, 72 – 4, 76 - 7/WD-18-07-04 – 6, 72 – 4, 76 - 7), remains an attractive component of the streetscape of White Wall.

