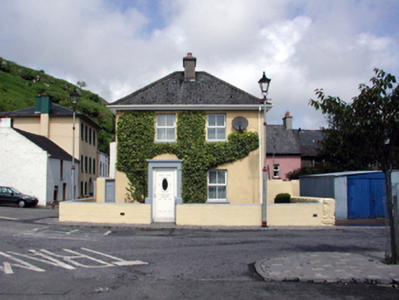Survey Data
Reg No
22807045
Rating
Regional
Categories of Special Interest
Architectural
Original Use
House
In Use As
House
Date
1830 - 1850
Coordinates
270193, 110172
Date Recorded
06/06/2003
Date Updated
--/--/--
Description
Detached two-bay two-storey house, c.1840, originally terraced on a corner site. Reroofed and extended, c.1965, comprising single-bay single-storey recessed end bay to north-east with single-bay single-storey recessed entrance bay added to south-west. Refenestrated, c.1990. Hipped roof with replacement artificial slate, c.1965, clay ridge tiles, rendered chimney stack, and replacement uPVC rainwater goods, c.1990, on timber eaves. Painted rendered walls. Square-headed window openings with stone sills, and replacement uPVC casement windows, c.1990. Square-headed door opening with rendered surround, and replacement glazed uPVC panelled door, c.1990. Set back from line of road on a corner site with rendered boundary wall to perimeter.
Appraisal
Originally built as part of a terrace of identical units, this house survives as a reminder of the appearance of that terrace, and represents the final remaining component of an early small-scale residential development in Passage East. Extensively renovated over the course of the late twentieth century leading to the loss of most of the historic fabric, much of the original form and massing appears to remain intact, and the house remains an attractive feature in the streetscape of Barrack Street.

