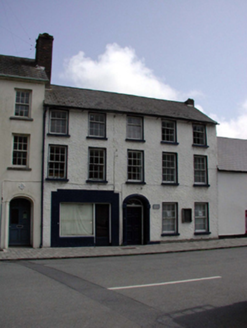Survey Data
Reg No
22807042
Rating
Regional
Categories of Special Interest
Architectural
Original Use
House
In Use As
Office
Date
1820 - 1840
Coordinates
270229, 110156
Date Recorded
06/06/2003
Date Updated
--/--/--
Description
Terraced five-bay three-storey house, c.1830, retaining original fenestration. Reroofed and renovated, c.1980, with openings remodelled to left ground floor to accommodate commercial use. Now disused to left ground floor with remainder in use as offices. Pitched roof with replacement artificial slate, c.1980, clay ridge tiles, rendered chimney stack, and cast-iron rainwater goods on rendered eaves. Painted roughcast walls. Square-headed window openings (remodelled, c.1980, to left ground floor) with stone sills. 3/6 and 6/6 timber sash windows. Rendered surround, c.1980, to remodelled openings forming shopfront with replacement fixed-pane display window, c.1980, and glazed timber door, c.1980. Segmental-headed door opening with moulded rendered surround, timber panelled door, and spoked fanlight. Interior with timber panelled shutters to window openings. Road fronted with concrete brick cobbled footpath to front.
Appraisal
A well-composed, middle-size house of balanced proportions and symmetrical appearance that, with the exception of one remodelled opening, retains most of its original form and massing, together with important salient features and materials, both to the exterior and to the interior, which enhance the historic quality of the site. The house forms an integral component of the townscape of Passage East, introducing an element of formal architecture to the locality, and together with the house immediately to north-west (22807043/WD-18-07-43), forms a self-contained group that enhances the streetscape value of Barrack Street.

