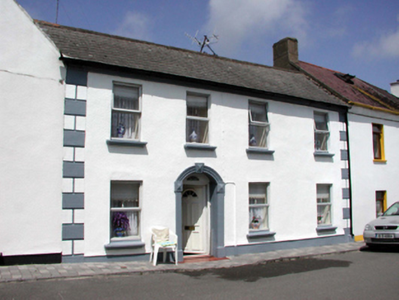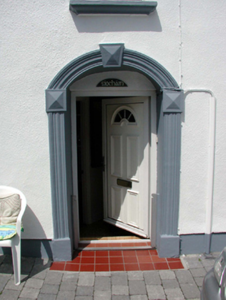Survey Data
Reg No
22807037
Rating
Regional
Categories of Special Interest
Architectural
Original Use
House
In Use As
House
Date
1810 - 1830
Coordinates
270241, 110151
Date Recorded
06/06/2003
Date Updated
--/--/--
Description
Terraced four-bay two-storey house, c.1820. Reroofed, c.1970. Refenestrated, c.1995. Pitched roof with replacement fibre-cement slate, c.1970, clay ridge tiles, and replacement uPVC rainwater goods, c.1995, on rendered eaves. Painted rendered walls with rendered quoined piers. Square-headed window openings with moulded rendered sills, and replacement uPVC casement windows, c.1995. Segmental-headed door opening with moulded rendered surround having keystone, and replacement glazed uPVC panelled door, c.1995. Road fronted with concrete brick cobbled footpath to front.
Appraisal
A well-proportioned, modest-scale house retaining its original form and massing, but the external expression of which has been compromised by extensive renovation works in the late twentieth century. Fine rendered detailing to many of the openings enhances the architectural design quality of the site, and distinguishes the composition in the street scene.



