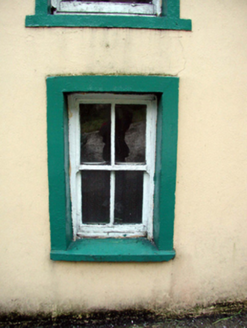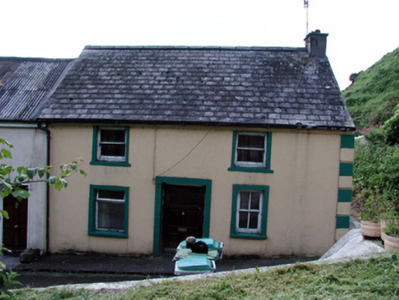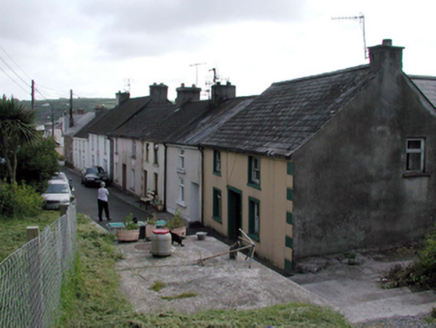Survey Data
Reg No
22807031
Rating
Regional
Categories of Special Interest
Architectural
Original Use
House
In Use As
House
Date
1810 - 1830
Coordinates
270206, 110059
Date Recorded
05/06/2003
Date Updated
--/--/--
Description
End-of-terrace three-bay two-storey house, c.1820, retaining some original fenestration. Reroofed and part refenestrated, c.1945. Extended, c.1995, comprising two-bay two-storey return to south-east possibly incorporating fabric of earlier return. Pitched roof with replacement fibre-cement slate, c.1945, clay ridge tiles, rendered chimney stack, and cast-iron rainwater goods on rendered eaves. Pitched artificial slate roof to return with concrete ridge tiles, and uPVC rainwater goods on eaves. Painted rendered wall to front (north-west) elevation with rendered channelled piers to ends, and unpainted rendered walls to remainder. Square-headed window openings with stone sills, and rendered surrounds. 2/2 timber sash window to right ground floor with replacement 1/1 timber sash windows, c.1945, to first floor (one replacement timber casement window, c.1970, to left ground floor). Square-headed door opening with rendered surround, and replacement glazed timber panelled door, c.1995. Road fronted with concrete footpath to front.
Appraisal
An attractive small-scale composition that, despite comprehensive renovation works over the course of the twentieth century, retains most of its original form and massing, together with some early features and materials, which enhance the historic quality of the site. The house acts as a termination point to a terrace of houses and, visible from Dobbin Street, forms an attractive feature in the streetscape of Brooke Side.





