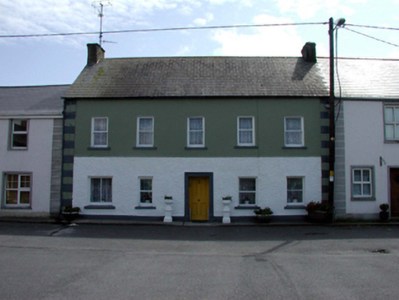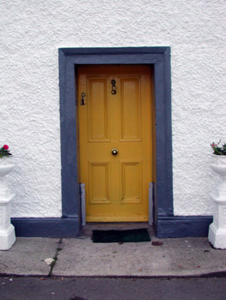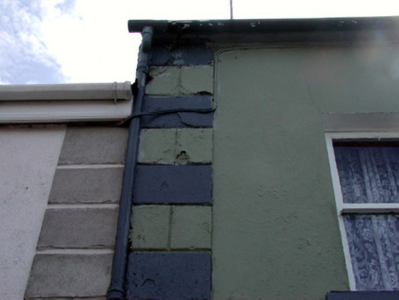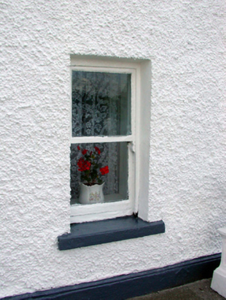Survey Data
Reg No
22807023
Rating
Regional
Categories of Special Interest
Architectural
Original Use
House
In Use As
House
Date
1750 - 1800
Coordinates
270280, 110113
Date Recorded
04/06/2003
Date Updated
--/--/--
Description
Terraced five-bay two-storey house, c.1775, retaining early fenestration. Renovated, c.1900, with opening remodelled to left ground floor to accommodate commercial use. Reroofed, c.1970. Now entirely residential use. Pitched roof with replacement artificial slate, c.1975, concrete ridge tiles, rendered chimney stacks, and cast-iron rainwater goods. Painted roughcast walls to ground floor with painted rendered wall over, and rendered quoined piers to ends. Square-headed window openings (one remodelled, c.1900) with stone sills. 1/1 timber sash windows to front (north-east) elevation (replacement fixed-pane timber window, c.1900, to remodelled opening) with 2/2 timber sash windows to rear (south-west) elevation. Square-headed door opening with moulded rendered surround, and timber panelled door. Road fronted with concrete footpath to front.
Appraisal
An appealing, middle-size house, the form and massing of which gives the impression of a centrepiece in the street scene. Well maintained, the house retains most of its original character, including important salient features and materials that contribute to the historic quality of the site, while a remodelled opening provides evidence of a one-time part commercial use.







