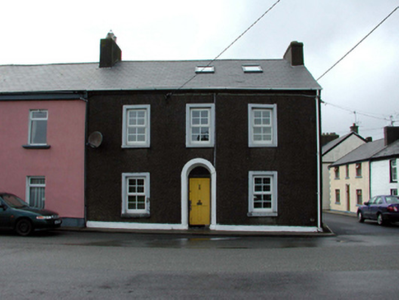Survey Data
Reg No
22807014
Rating
Regional
Categories of Special Interest
Architectural
Original Use
House
In Use As
House
Date
1820 - 1830
Coordinates
270321, 110098
Date Recorded
03/06/2003
Date Updated
--/--/--
Description
End-of-terrace three-bay two-storey house with dormer attic, c.1825, on a corner site. Extended, c.1950, comprising single-bay two-storey lean-to lower return to north-west. Extensively renovated, c.2000. One of a pair. Pitched (shared) roof (lean-to to return) with replacement artificial slate, c.2000, concrete ridge tiles, rendered chimney stacks, replacement square rooflights, c.2000, and replacement uPVC rainwater goods, c.2000, on rendered eaves. Unpainted roughcast walls to front (south-east) elevation with unpainted rendered walls to remainder having rendered channelled piers to rear (north-west) elevation with tooled detailing. Square-headed window openings with stone sills, and rendered surrounds. Replacement uPVC casement windows, c.2000, with one early 2/2 timber sash window to side (north-east) elevation. Round-headed door opening with rendered surround, timber panelled door, and overlight. Road fronted on a corner site with concrete footpath to front.
Appraisal
An appealing house that, despite extensive renovation works leading to the loss of most of the original fabric, retains much of its early form and massing, and, together with the second house in the pair (22807013/WD-18-07-13), contributes to the streetscape value of White Wall.

