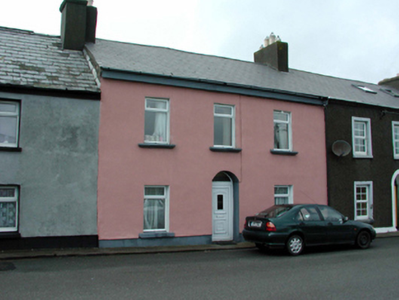Survey Data
Reg No
22807013
Rating
Regional
Categories of Special Interest
Architectural
Original Use
House
In Use As
House
Date
1820 - 1830
Coordinates
270319, 110089
Date Recorded
03/06/2003
Date Updated
--/--/--
Description
Terraced three-bay two-storey house, c.1825. Extended, c.1975, comprising single-bay two-storey lean-to lower return to north-west. Extensively renovated, c.2000. One of a pair. Pitched (shared) roof (continuing into lean-to to return) with replacement artificial slate, c.2000, concrete ridge tiles, rendered chimney stacks, and replacement uPVC rainwater goods, c.2000, on timber eaves. Painted replacement cement rendered walls, c.2000. Square-headed window openings with stone sills to ground floor, moulded rendered sills to first floor, and replacement uPVC casement windows, c.2000. Segmental-headed door opening with replacement glazed uPVC panelled door, c.2000, having overlight. Road fronted with concrete footpath to front.
Appraisal
An appealing house that, despite extensive renovation works leading to the loss of most of the original fabric, retains much of its early form and massing, and, together with the second house in the pair (22807014/WD-18-07-14), contributes to the streetscape value of White Wall.

