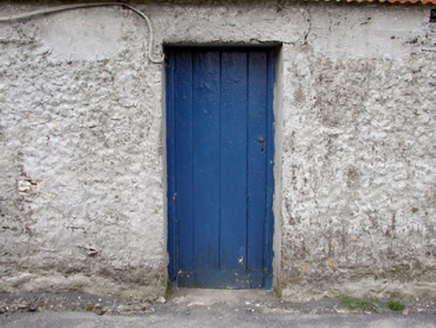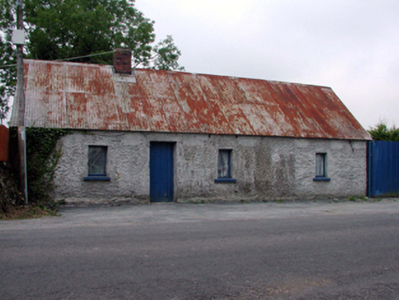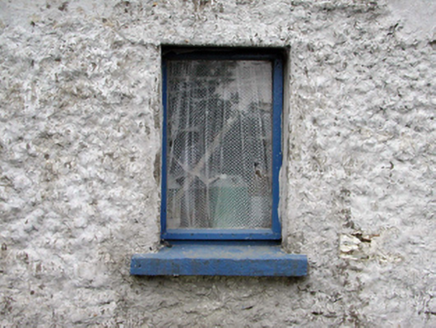Survey Data
Reg No
22806003
Rating
Regional
Categories of Special Interest
Architectural, Social
Original Use
House
Date
1800 - 1840
Coordinates
241738, 107824
Date Recorded
14/07/2003
Date Updated
--/--/--
Description
Detached four-bay single-storey cottage, c.1820, originally thatched with single-bay single-storey lean-to return to north-west. Reroofed, c.1945. Refenestrated, c.1970. Now disused. Pitched roof (lean-to to return) with replacement corrugated-iron, c.1945, iron ridge tiles, replacement red brick chimney stack, c.1945, and rendered coping. Painted lime rendered walls over random rubble stone construction with exposed random rubble stone construction to side elevation to north-east. Square-headed window openings with replacement concrete sills, c.1970, and replacement timber casement windows, c.1970. Square-headed door opening with timber boarded door. Road fronted with gravel verge to front.
Appraisal
This cottage, although now disused, remains an important component of the architectural heritage of Newtown. Originally thatched, the long, low massing and diminutive proportions of the openings identify the vernacular importance of the range, while the replacement corrugated-iron to the roof is considered to be of vernacular importance also. The cottage retains some important salient features and materials, including the lime render to the walls. The cottage is an attractive feature in the centre of the village, and contributes to the historic character of the area.





