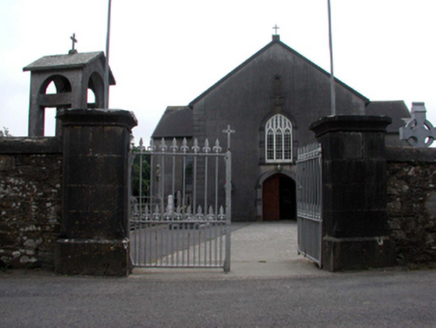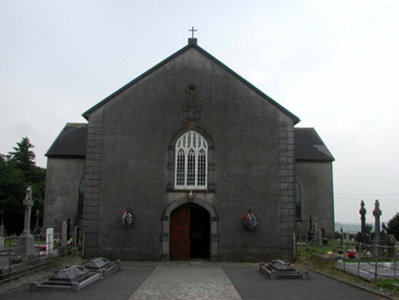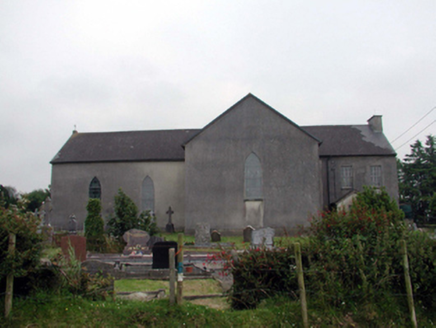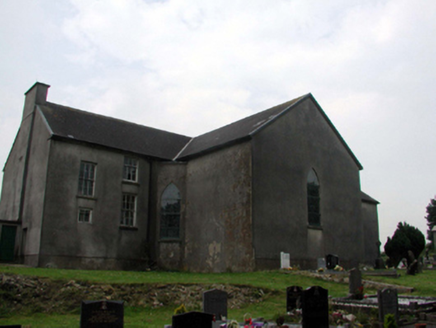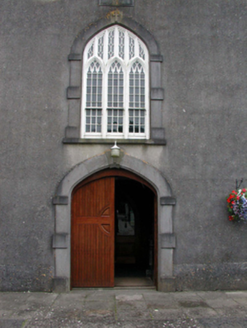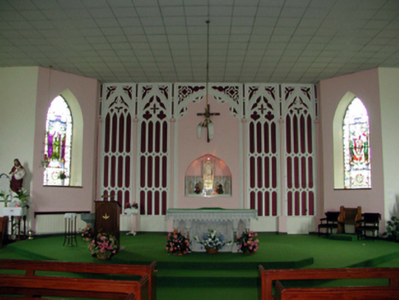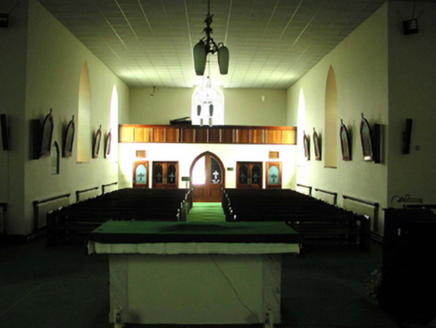Survey Data
Reg No
22806001
Rating
Regional
Categories of Special Interest
Architectural, Artistic, Historical, Social
Original Use
Church/chapel
In Use As
Church/chapel
Date
1835 - 1840
Coordinates
241642, 107700
Date Recorded
14/07/2003
Date Updated
--/--/--
Description
Detached three-bay double-height Catholic church, built 1836, on a T-shaped plan comprising two-bay double-height nave with single-bay double-height transepts to north-east and to south-west, and single-bay double-height shallow chancel to south-east having chamfered bays. Extensively renovated, c.1985, with interior reordered and single-bay single-storey flat-roofed projecting porch added to transept to south-west. Pitched roofs on a T-shaped plan with replacement fibre-cement slate, c.1985, clay ridge tiles, rendered coping with cross finials to apex, and replacement uPVC rainwater goods, c.1995, on rendered eaves. Flat bitumen felt roof to porch with timber eaves. Unpainted rendered, ruled and lined walls with rendered quoins to corners. Lancet window openings with cut-limestone sills, and fixed-pane stained glass windows. Pointed-arch window opening over entrance to north-west with cut-limestone sill, and surround having blocking. Fixed-pane timber window with mullions and tracery forming tripartite lancet arrangement. Shallow segmental-headed door opening in pointed-arch frame with cut-limestone surround having blocking, and replacement timber panelled double doors, c.1985. Interior reordered, c.1985, with timber pews, carved timber stations, timber panelled gallery to first floor to north-west, replacement false ceiling, c.1985, decorative Gothic plasterwork to chancel, and replacement fittings, c.1985, to altar. Set back from road in own grounds with landscaped grounds to site, and random rubble stone boundary wall to perimeter having pair of limestone ashlar piers with moulded capping, and cast-iron double gates with Fleur-de-Lys finials. (ii) Attached two-bay two-storey split-level presbytery, built 1836, to south-east completing cruciform plan retaining original fenestration with single-bay single-storey gabled projecting porch to south-west. Reroofed and renovated, c.1985, with single-bay single-storey flat-roofed projecting bay added to south-east. Pitched (shared) roof (gabled to porch) with replacement fibre-cement slate, c.1985, clay ridge tiles, rendered chimney stack, rendered coping, and replacement uPVC rainwater goods, c.1995, on rendered eaves. Flat bitumen felt roof to projecting bay with timber eaves. Unpainted rendered walls. Square-headed window openings with stone sills. 3/6 and 6/6 timber sash windows. Square-headed door opening with replacement timber panelled door, c.1985. (iii) Graveyard to site with various cut-stone grave markers and grave covers, c.1840 - present.
Appraisal
This church is of significance as one of the earliest post-Emancipation churches built in County Waterford. The simple massing and detailing reflects the modest nature of the local community, and lacks the expression of confidence that was to be a feature of later churches in the region. A rare, although not unique feature is the attached presbytery, which completes a cruciform plan. The exterior retains much of its original form and character, together with important salient features, while the interior, reordered leading to the removal of most of the original fittings, retains plasterwork and glazing of artistic merit. The grave markers to the surrounding grounds are also of some design significance, while the construction of the piers to the gateway is indicative of high quality local stone masonry.
