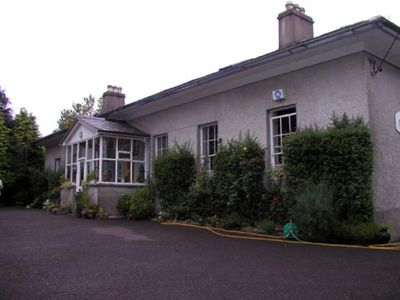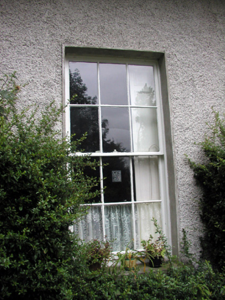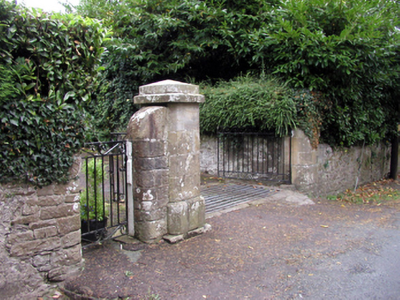Survey Data
Reg No
22803085
Rating
Regional
Categories of Special Interest
Architectural, Historical, Social
Original Use
House
In Use As
House
Date
1830 - 1835
Coordinates
246369, 115341
Date Recorded
19/09/2003
Date Updated
--/--/--
Description
Detached seven-bay single-storey double-pile house with dormer attic, built 1831, on a symmetrical plan retaining original fenestration. Renovated, c.1980, with roof partly remodelled, and with single-bay single-storey gabled projecting glazed porch added to centre. Hipped double-pile (M-profile) slate roof (gabled to porch) with flat felt section, c.1980, to valley, clay ridge tiles, rendered chimney stacks, replacement square rooflights, c.1980, and cast-iron rainwater goods on overhanging eaves. Painted roughcast walls with rendered band to eaves. Square-headed window openings with stone sills, and 6/6 timber sash windows. Square-headed openings to porch with fixed-pane timber windows on concrete sills, and glazed timber panelled door. Segmental-headed door opening to house with glazed timber panelled door, sidelights, and fanlight. Interior with spinal corridor, timber floors, timber architraves to timber panelled doors, decorative fireplaces, timber panelled shutters to window openings, and plasterwork cornices to ceilings. Set back from line of road in own grounds with tarmacadam forecourt having random rubble stone boundary wall with cut-sandstone piers having chamfered corners, and replacement iron double gates, c.1980.
Appraisal
An elegantly-composed, substantial villa-style house incorporating features characteristic of the Regency period, including Classically-derived proportions, and overhanging eaves, which enhance the architectural value of the composition. Very well maintained, the house presents an early aspect with important salient features and materials intact, both to the exterior and to the interior, while later additions do not detract from the visual appeal of the site. The house is of particular significance for its associations with Doctor Martin, the surgeon of Portlaw, for whom the house was sponsored by the Malcomson family.





