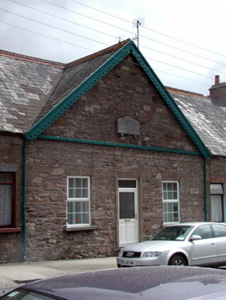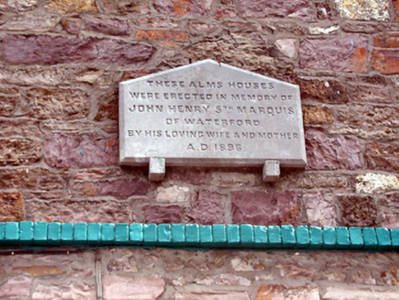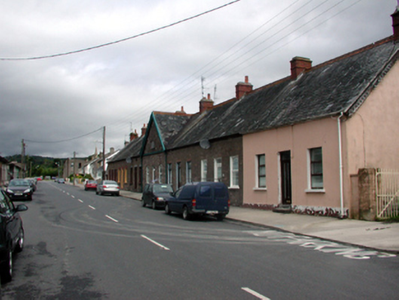Survey Data
Reg No
22803047
Rating
Regional
Categories of Special Interest
Architectural, Historical, Social
Original Use
Almshouse
In Use As
House
Date
1895 - 1900
Coordinates
246698, 115158
Date Recorded
23/07/2003
Date Updated
--/--/--
Description
Terraced three-bay single-storey gable-fronted rubble stone almshouse, dated 1896, incorporating fabric of earlier house, c.1860. Refenestrated, c.1995. Now in private residential use. One of a terrace of seven forming centrepiece to terrace. Pitched (shared) and gable-fronted slate roofs with decorative red clay ridge tiles, decorative timber bargeboards, and cast-iron rainwater goods on cut-stone eaves. Random rubble stone walls with painted brick course to gable, and cut-stone date stone/plaque. Square-headed window openings with stone sills, and red brick ‘voussoirs’. Replacement uPVC casement windows, c.1995. Square-headed door opening with red brick ‘voussoirs’, replacement glazed uPVC panelled door, c.1995, and overlight. Road fronted with concrete footpath to front.
Appraisal
An attractive small-scale house, originally conforming to the ‘Portlaw’ type, having a shallow segmental barrel roof, and later reconstructed to accommodate use as an almshouse, the latter use being of particular significance as an indication of the benevolence of the Marquis of Waterford. Subtle detailing, including the profiled timber joinery, enhances the architectural design quality of the composition, while the gable front signifies the centrepiece of a planned terrace. Although the original form and massing remains intact, the inappropriate replacement fittings to the openings have not had a positive impact on the external expression of the house. The house, together with the remainder of the terrace (22803046/WD-08-03-46), forms an attractive component of the streetscape, and is distinguished in William Street by the pitched slate roofs.





