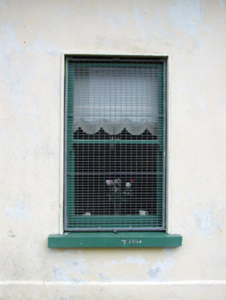Survey Data
Reg No
22803039
Rating
Regional
Categories of Special Interest
Architectural, Historical, Social
Original Use
Worker's house
In Use As
House
Date
1850 - 1870
Coordinates
246605, 115280
Date Recorded
24/07/2003
Date Updated
--/--/--
Description
Terraced three-bay single-storey mill worker's house, c.1860, retaining early fenestration. Reroofed and renovated, c.2000. One of a terrace of five. Shallow segmental barrel roof (shared) with replacement felt, c.2000, rendered chimney stacks, and replacement uPVC rainwater goods, c.2000, on overhanging eaves. Painted replacement rendered walls, c.2000, over rubble sandstone construction with rendered strips, and band to eaves. Square-headed window openings with cut-stone sills, and 1/1 timber sash windows. Square-headed door opening with replacement timber panelled door, c.2000, and overlight. Road fronted with concrete footpath to front.
Appraisal
An attractive small-scale house of balanced proportions, built as one of a terrace of five identical units sponsored by the Malcomson family providing accommodation for workers at the local industrial complex. Well maintained, the house retains its original form and massing, while the survival of important salient fittings to the window openings enhances the historic quality of the site. The house, together with the remainder in the terrace (22803038/WD-08-03-38), is of considerable importance for its contribution to a planned 'model' village (the second at Portlaw), the shallow segmental barrel roofline producing an attractive quality in the streetscape.



