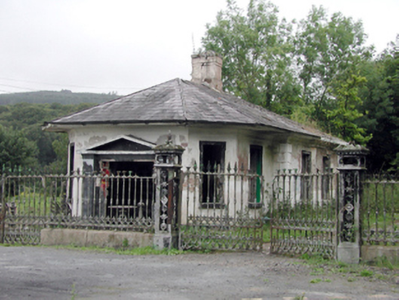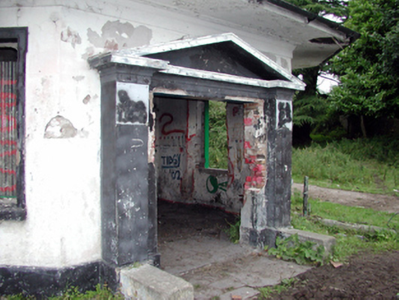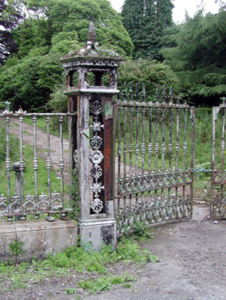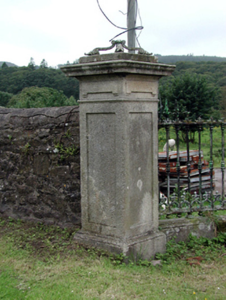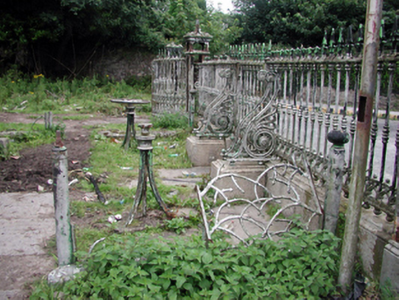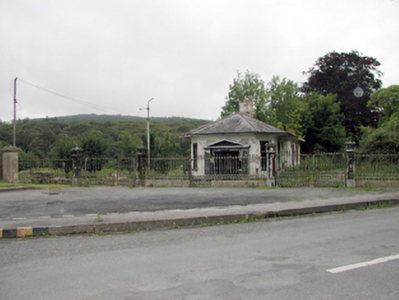Survey Data
Reg No
22803036
Rating
Regional
Categories of Special Interest
Architectural, Artistic, Historical, Social, Technical
Previous Name
Mayfield
Original Use
Gate lodge
Date
1830 - 1850
Coordinates
246401, 115254
Date Recorded
24/07/2003
Date Updated
--/--/--
Description
Detached three-bay single-storey Italianate gate lodge, c.1840, with single-bay single-storey half-octagonal entrance elevation to east, and three-bay single-storey side elevations to north and to south. Now disused and derelict. Hipped slate roof (half-polygonal to entrance elevation) on timber beams and batons with clay ridge tiles, rendered chimney stack, and remains of cast-iron rainwater goods on overhanging timber eaves. Painted rendered, ruled and lined walls with rendered quoins, and moulded rendered cornice. Square-headed window openings with stone sills, and moulded rendered surrounds. Fittings now gone. Square-headed door opening with rendered pilaster doorcase having shallow pediment over. Fittings now gone. Interior now derelict. Set back from line of road at entrance to grounds shared with Mayfield House and Portlaw Cotton Factory. Part overgrown grounds to site. (ii) Gateway, c.1840, to east comprising decorative cast-iron gate with sections of cast-iron flanking railings on granite plinth, decorative cast-iron open work piers forming flanking gateways with cast-iron double gates (on shallow concave plans operated by chain mechanism), and sections of cast-iron flanking railings leading to unpainted rendered panelled terminating piers having panelled friezes, moulded cornices, and remains of cast-iron gas lamp holders to capping.
Appraisal
A well-composed, small-scale gate lodge fashioned in an Italianate style, which complements the appearance of the main house to north-west (228030035/WD-08-03-35), suggesting that both compositions were built to designs prepared by John Skipton Mulvany (1813 - 1871). Although now disused, and in an advanced derelict state, the lodge retains its original form and massing, together with some important salient features and materials. The gateway to east, designed by Richard Turner (1798 – 1881), and fashioned at the Richard Turner Hammersmith Ironworks, Ballsbridge, Dublin, is an ornamental composition incorporating three sets of gates, the flanking double gates operated by a chain mechanism that survives on site, and which is of technical and engineering significance. The gates and railings are fine examples of early mass-produced cast-iron work and, together with the lodge, form a picturesque termination to the vista from Factory Road to the east.

