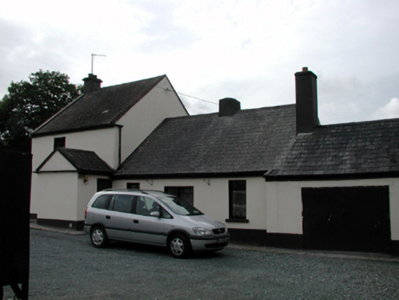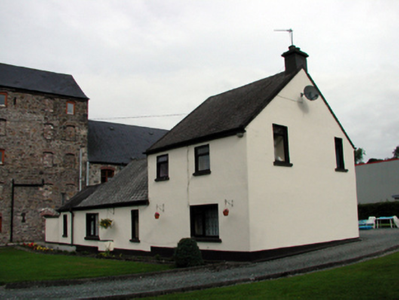Survey Data
Reg No
22801002
Rating
Regional
Categories of Special Interest
Architectural, Historical, Social
Original Use
Miller's house
In Use As
House
Date
1840 - 1860
Coordinates
219043, 112966
Date Recorded
09/09/2003
Date Updated
--/--/--
Description
Detached two-bay two-storey mill owner’s house, c.1850, with single-bay single-storey gabled projecting porch to right ground floor and three-bay single-storey wing to south-east continuing into single-bay single-storey end bay to south-east. Extensively renovated, c.1950, with some openings remodelled. Now in private residential use. Pitched roofs (gabled to porch) with replacement artificial slate, c.1950, clay ridge tiles, rendered chimney stacks, rendered coping and replacement uPVC rainwater goods, c.2000, on timber eaves. Painted rendered walls. Square-headed window openings (some remodelled, c.1950) with replacement concrete sills, c.1950. Replacement timber casement windows, c.1950. Square-headed door opening with replacement timber panelled door, c.1950. Set back from road in grounds shared with Niervale Mill with gravel forecourt to front and lawns to north-east. (ii) Attached two-bay single-storey outbuilding, c.1850, to south-east with square-headed carriageway. Renovated, c.1950. Pitched slate roof with clay ridge tiles, rendered chimney stack and replacement uPVC rainwater goods, c.2000, on timber eaves. Painted rendered walls. Square-headed door opening with replacement timber panelled door, c.1950. Square-headed carriageway with replacement iron double doors, c.1950.
Appraisal
An appealing, modest-scale house of informal appearance that is of significance for its relationship with the attendant mill building (22801001/WD-05-01-01) to north-west. Although much of the original fabric has been lost, the house retains an early character and contributes to the quality of the setting.



