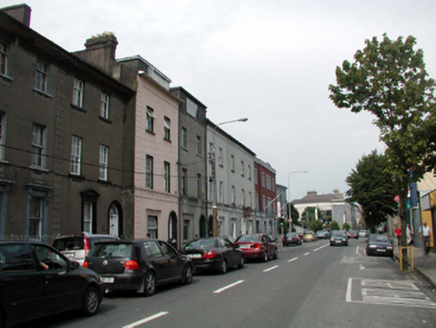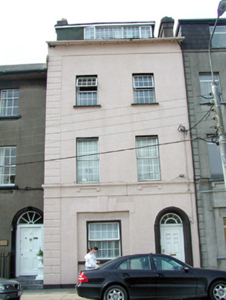Survey Data
Reg No
22504400
Rating
Regional
Categories of Special Interest
Architectural
Original Use
House
In Use As
House
Date
1830 - 1850
Coordinates
260913, 112230
Date Recorded
15/07/2003
Date Updated
--/--/--
Description
Terraced two-bay three-storey house with dormer attic, c.1840. Extensively renovated, c.1990, with dormer attic added. One of a terrace of three. Pitched (shared) roof with replacement artificial slate, c.1990, clay ridge tiles, rendered chimney stacks, flat felt roof, c.1990, to dormer attic window, and cast-iron rainwater goods on overhanging timber eaves having iron brackets. Painted fine roughcast walls with fine roughcast dressings including quoined pier to corner, paired courses over, channelled pier to upper floors, and band to eaves. Square-headed window openings (in square-headed recessed panel to ground floor) with rendered sills (forming sill course to first floor on ‘consoles’), and keystone detailing to ground floor. Replacement uPVC casement windows, c.1990. Round-headed door opening with moulded rendered surround in form of clustered colonettes, replacement uPVC panelled door, c.1990, and fanlight. Road fronted with concrete footpath to front.
Appraisal
An elegantly-proportioned house, built as one of a terrace of three identical houses, which retains its original form and attractive rendered detailing. However, the replacement fittings to the openings and the obtrusive massing of the dormer attic do not have a positive impact on the external appearance of the building. The house, together with the remainder in the terrace (22504401 – 2/WD-5632-22-384 – 383), forms an attractive, compact group in the streetscape of Parnell Street.



