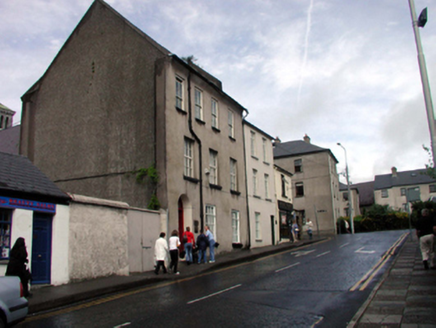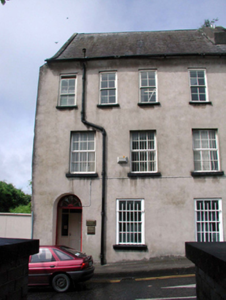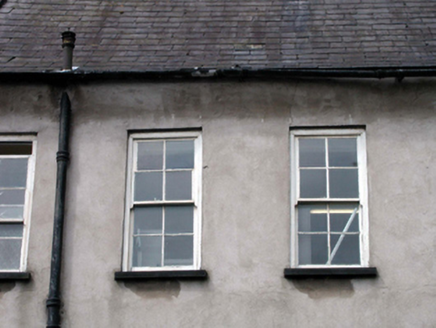Survey Data
Reg No
22504345
Rating
Regional
Categories of Special Interest
Architectural, Artistic
Original Use
House
In Use As
Office
Date
1700 - 1764
Coordinates
260933, 112294
Date Recorded
10/07/2003
Date Updated
--/--/--
Description
Attached three- or four-bay three-storey over basement house, extant 1764, on a rectangular plan originally terraced. Now in alternative use. Pitched slate roof with ridge tiles, rendered coping to gables with truncated chimney stack (north), and cast-iron rainwater goods on sprocketed eaves with cast-iron octagonal hopper and downpipe. Rendered walls. Round-headed door opening (south) with concealed dressings framing timber panelled door having fanlight. Square-headed window openings (north) with drag edged dragged cut-limestone sills, and concealed dressings framing six-over-six flush timber sash windows without horns behind wrought iron bars. Square-headed window openings (top floor) with cut-limestone sills, and concealed dressings framing four-over-four flush timber sash windows. Street fronted with concrete footpath to front.
Appraisal
A house representing an integral component of the built heritage of Waterford with the architectural value of the composition suggested by such attributes as the compact rectilinear plan form; the restrained doorcase showing looped hub and spoke fanlight with rosette centre; the irregular arrangement of the openings on each floor with the uppermost openings showing a slender profile characteristic of the eighteenth century; and the high pitched roof. Having been reasonably well maintained, the form and massing survive intact together with quantities of the original fabric, both to the exterior and to the interior, thus upholding much of the character of a house making a pleasing visual statement in Colbeck Street. NOTE: The frontage of 5 Colbeck Street appears on "A Plan of the CITY and SUBURBS of WATERFORD By Scalé & Richards Land Surveyors" (1764).





