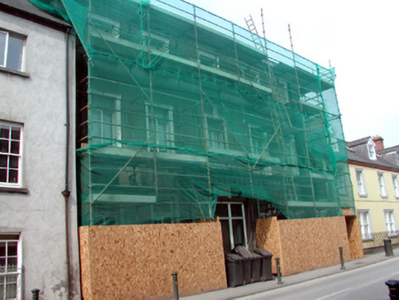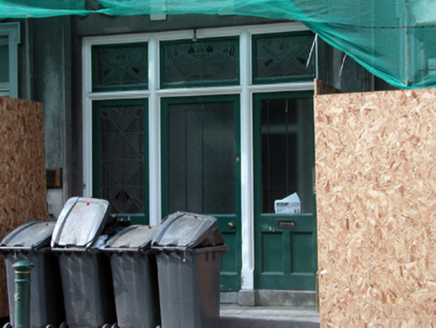Survey Data
Reg No
22504195
Rating
Regional
Categories of Special Interest
Architectural, Artistic, Historical, Social
Original Use
Hall
Date
1910 - 1915
Coordinates
261185, 112219
Date Recorded
16/07/2003
Date Updated
--/--/--
Description
Attached five-bay three-storey hall, built 1913, on a T-shaped plan; two-bay (single-bay deep) three-storey central return (west). Closed, 1979. Undergoing renovation, 2003, to accommodate alternative use. Hipped slate roof with clay ridge tiles, and cast-iron rainwater goods on timber eaves boards on overhanging timber boarded eaves having timber consoles with cast-iron hoppers and square profile downpipes; hipped slate roof (west) with clay ridge tiles, rendered chimney stack having capping supporting yellow terracotta tapered pots, and cast-iron rainwater goods on timber eaves boards on rendered eaves with cast-iron downpipes. Rendered, ruled and lined walls with rendered, ruled and lined giant pilasters to corners on inscribed panelled pedestals ("1913"); rendered, ruled and lined surface finish (west). Square-headed central door opening in tripartite arrangement with two limestone flagged cut-limestone steps between wrought iron railings, rendered doorcase with panelled pilasters supporting ogee-detailed cornice on swag-detailed frieze framing glazed timber panelled door having sidelights on panelled risers below overlight. Square-headed central window opening (first floor) with ogee-detailed cut-limestone sill, and moulded rendered surround centred on elongated keystone with hood moulding framing timber casement window. Square-headed window openings with cut-limestone sills, and moulded rendered lugged surrounds framing timber casement windows. Square-headed window openings (west) with cut-limestone sills, and concealed dressings framing timber casement windows. Street fronted with wrought iron railings to perimeter.
Appraisal
A hall erected to designs by George Hastings Jephson (1874-1953) of Dock Road (Irish Builder 1st February 1913, 75) representing an important component of the early twentieth-century built heritage of Waterford with the architectural value of the composition, one occupying the site of a townhouse photographed undergoing demolition (4th April 1913) by A.H. Poole [NLI POOLEWP 2159], confirmed by such attributes as the symmetrical footprint centred on a Classically-detailed doorcase; the diminishing in scale of the openings on each floor producing a graduated visual impression with those openings showing sleek "stucco" refinements; and the elongated timber work embellishing an oversailing roof. Having been well maintained, the form and massing survive intact together with substantial quantities of the original fabric, both to the exterior and to the restrained interior where Art Nouveau-esque stained glass; encaustic tile work; contemporary joinery; and sleek plasterwork refinements, all highlight the artistic potential of a hall making a pleasing visual statement in William Street.





