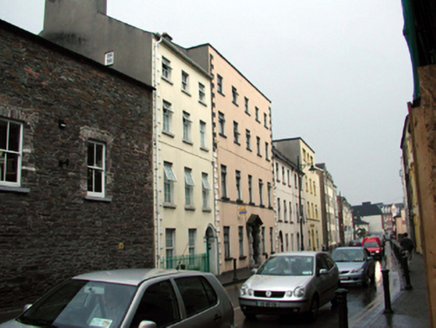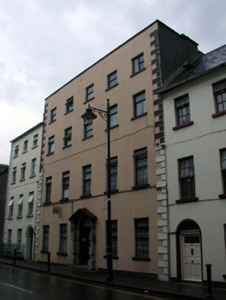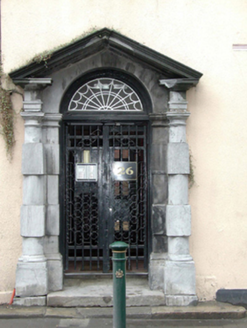Survey Data
Reg No
22504173
Rating
Regional
Categories of Special Interest
Architectural, Artistic
Original Use
House
In Use As
Apartment/flat (converted)
Date
1740 - 1780
Coordinates
261220, 112214
Date Recorded
15/07/2003
Date Updated
--/--/--
Description
Terraced five-bay four-storey house, c.1760. Extensively renovated, c.1985, to accommodate use as apartments. Pitched roof behind parapet with replacement artificial slate, c.1985, clay ridge tiles, rendered chimney stacks, and concealed rainwater goods. Painted replacement cement rendered walls, c.1985, with rendered quoins, and reconstructed parapet, c.1985, having concrete coping. Square-headed window openings with replacement concrete sills, c.1985, and replacement timber casement windows, c.1985. Round-headed door opening with cut-limestone step, cut-limestone Doric doorcase with blocking, open bed triangular pediment over, and wrought iron double gates having decorative fanlight. Road fronted with concrete brick cobbled footpath to front.
Appraisal
An imposing, substantial house of balanced Classical proportions, which is distinguished in the streetscape by its massing, rising above the surrounding buildings in William Street. Extensively renovated, the house has lost much of its original fabric and fittings, while the replacement fenestration detracts from the visual appeal of the composition. An important survival is the decorative cut-stone Classical-style doorcase, which is of artistic merit and which attests to high quality local craftsmanship.





