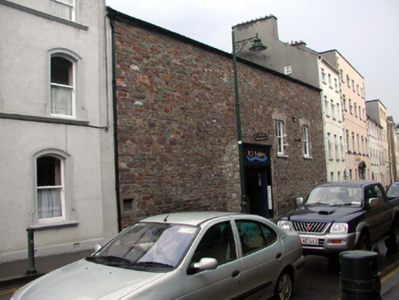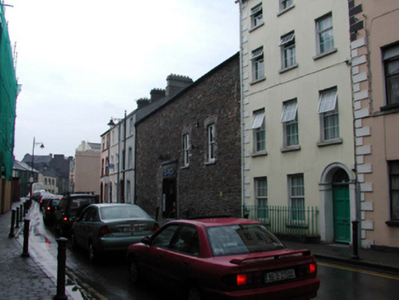Survey Data
Reg No
22504171
Rating
Regional
Categories of Special Interest
Architectural, Historical
Original Use
Abattoir
In Use As
Shop/retail outlet
Date
1860 - 1880
Coordinates
261205, 112231
Date Recorded
15/07/2003
Date Updated
--/--/--
Description
Terraced three-bay double-height rubble stone slaughter house, c.1870. Extensively renovated, c.1995, with openings remodelled to accommodate commercial use. Pitched slate roof with clay ridge tiles, and cast-iron rainwater goods. Random rubble stone walls with lime mortar and sections of repaired construction, c.1995, with cement mortar. Square-headed window openings inserted, c.1995, with concrete sills, shale ‘voussoirs’, and 2/2 timber sash windows. Square-headed door opening remodelled, c.1995, with rendered surround having panelled fascia over with moulded cornice, and glazed timber panelled double doors. Road fronted with concrete brick cobbled footpath to front.
Appraisal
An attractive and substantial building of traditional construction, which is of significance for its original intended use, attesting to the variety of industrial and/or commercial practises traditionally in operation in Waterford City. The rubble stone construction and solid wall mass adds visual appeal to the streetscape, while the remodelled and additional openings have been inserted in keeping with the historic character of the building.



