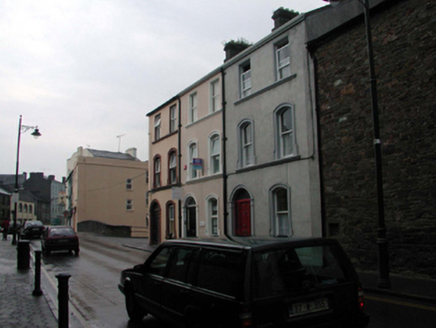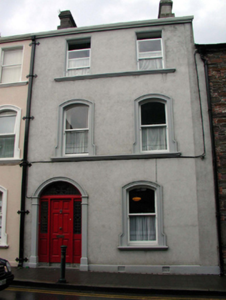Survey Data
Reg No
22504170
Rating
Regional
Categories of Special Interest
Architectural
Original Use
House
In Use As
House
Date
1880 - 1900
Coordinates
261197, 112241
Date Recorded
15/07/2003
Date Updated
--/--/--
Description
End-of-terrace two-bay three-storey house, c.1890. Extensively renovated, c.1990. One of a terrace of three. Pitched (shared) slate roof with clay ridge tiles, rendered chimney stack, and replacement uPVC rainwater goods, c.1990, on rendered eaves retaining original cast-iron downpipe having Fleur-de-Lys brackets. Unpainted replacement rendered walls, c.1995. Shallow segmental-headed window openings to ground and to first floor with square-headed window openings to top floor, moulded rendered sills and sill courses, moulded rendered surrounds, and moulded reveals to top floor. Replacement 1/1 timber sash windows, c.1990. Segmental-headed door opening with moulded rendered surround, replacement timber panelled door, c.1990, leaded stained glass sidelights and overlight. Road fronted with concrete brick cobbled footpath to front.
Appraisal
An attractive, middle-size house, built as one of a compact terrace of three identical houses distinguished by the decorative rendered treatment to the openings. Well restored, many features and fittings have been installed respecting the integrity of the original design. The house, together with the remainder of the terrace (22504168 - 9/WD-5632-22-172 - 171), is an appealing, well-proportioned feature in the streetscape.



