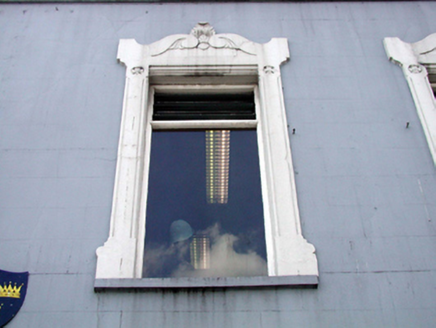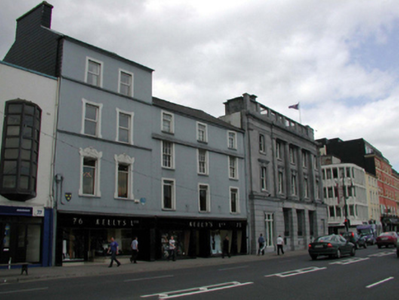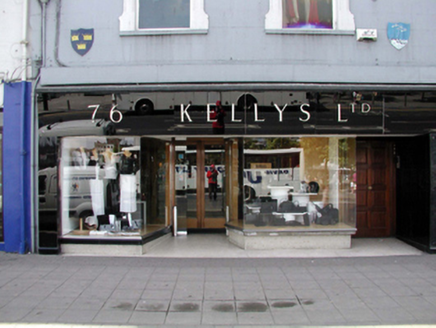Survey Data
Reg No
22502591
Rating
Regional
Categories of Special Interest
Architectural, Artistic
Original Use
House
In Use As
House
Date
1850 - 1870
Coordinates
260751, 112552
Date Recorded
17/06/2003
Date Updated
--/--/--
Description
Terraced two-bay four-storey house, c.1860. Renovated, c.1960, with replacement shopfront inserted to ground floor. Part refenestrated, c.1985. Renovated and refenestrated, c.2000. Pitched slate roof with clay ridge tiles, slate hung chimney stack, and cast-iron rainwater goods on rendered eaves. Painted rendered, ruled and lined walls. Replacement artificial slate hanging, c.1990, to side elevation to south-east. Square-headed window openings with moulded rendered sill courses, rendered surrounds, and decorative overpanels to openings to first floor. Replacement timber casement windows, c.1985, to first floor. Replacement uPVC casement windows, c.2000, to remainder. Replacement bakelite shopfront, c.1960, to ground floor with fixed-pane display windows, glazed double doors, and raised lettering. Road fronted with concrete flagged footpath to front.
Appraisal
This building is an attractive composition of balanced proportions that retains most of its original form to the upper floors, together with decorative rendered detailing to the openings. The building is distinguished by an attractive and increasingly-rare bakelite shopfront, which is of artistic design interest, and the Modernist quality of which creates an attractive contrast with the Georgian appearance of the remainder of the composition.





