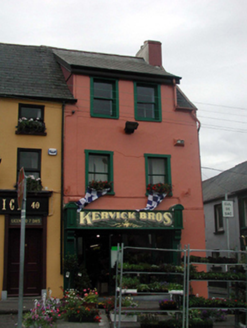Survey Data
Reg No
22501971
Rating
Regional
Categories of Special Interest
Architectural
Original Use
House
In Use As
House
Date
1780 - 1800
Coordinates
260332, 112313
Date Recorded
01/07/2003
Date Updated
--/--/--
Description
Terraced two-bay two-storey house with half-dormer attic, c.1790, on a corner site with single-bay single-storey return with half-dormer attic to south. Reroofed and extended, c.1965, comprising three-bay two-storey return to south. Extensively renovated, c.1990, with shopfront inserted to ground floor. Pitched roof with replacement artificial slate, c.1965, clay ridge tiles, rendered chimney stack, timber eaves, and replacement uPVC rainwater goods, c.1990. Flat concrete felt roof to return behind parapet. Painted rendered walls with concrete coping to parapet to return. Square-headed window openings with rendered sills and surrounds. Replacement 1/1 timber sash windows, c.1990. Timber shopfront, c.1990, to ground floor with fluted pilasters, fixed-pane timber display windows, glazed timber doors, and timber fascia over with consoles. Road fronted with concrete footpath to front.
Appraisal
This house is an attractive, middle-size building of much character, identified on the streetscape by the unusual profile to the roof. Composed of regular proportions, the house has been sympathetically restored with replacement fittings to the openings installed in keeping with the original integrity of the design. The shopfront, however, is of little artistic design distinction.

