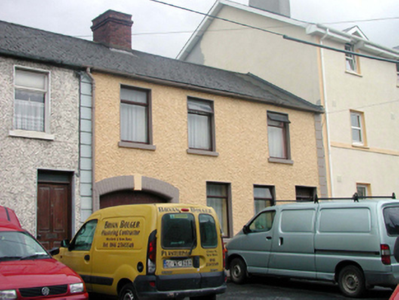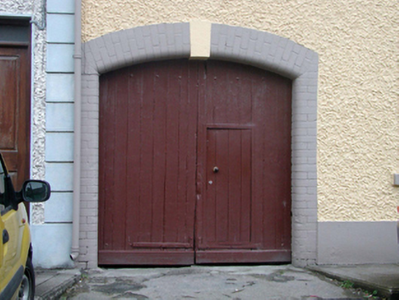Survey Data
Reg No
22501913
Rating
Regional
Categories of Special Interest
Architectural
Original Use
House
In Use As
House
Date
1880 - 1900
Coordinates
260345, 112428
Date Recorded
01/07/2003
Date Updated
--/--/--
Description
Terraced three-bay two-storey house, c.1890, with shallow segmental-headed carriageway to left ground floor. Extensively renovated, c.1990. Pitched roof with replacement artificial slate, c.1990, concrete ridge tiles, red brick chimney stack, and cast-iron rainwater goods on rendered eaves. Painted replacement roughcast walls, c.1990, with rendered channelled piers. Square-headed window openings with stone sills. Replacement timber casement windows, c.1990. Square-headed door opening with replacement timber panelled door, c.1990, and overlight. Shallow segmental-headed carriageway with painted red brick surround having keystone, and timber boarded double doors. Road fronted.
Appraisal
This house, despite extensive renovations in the late twentieth century that have led to the loss of a considerable proportion of the original fabric, retains most of its original form, composed of irregularly-displaced proportions. The house is distinguished by an attractive carriageway, retaining its original fittings, and continues to contribute to the historic character of the streetscape of Wellington Street.



