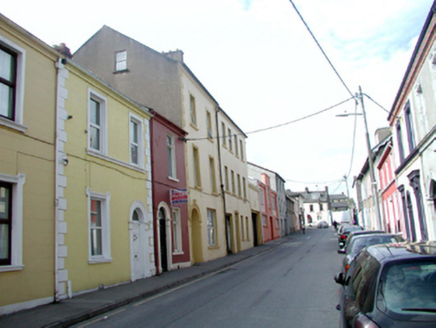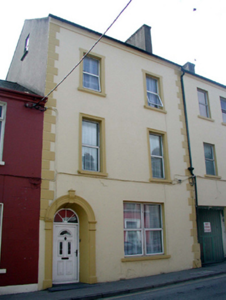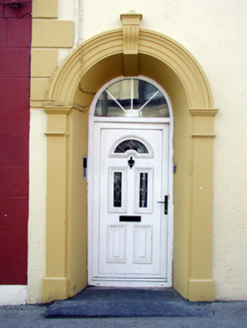Survey Data
Reg No
22501838
Rating
Regional
Categories of Special Interest
Architectural
Original Use
House
In Use As
Apartment/flat (converted)
Date
1820 - 1860
Coordinates
260265, 112518
Date Recorded
02/07/2003
Date Updated
--/--/--
Description
Terraced two-bay three-storey house with dormer attic, c.1840. Extensively renovated, c.1990, to accommodate use as apartments. Pitched roof with replacement artificial slate, c.1990, concrete ridge tiles, rendered chimney stack, and replacement uPVC rainwater goods, c.1990, on rendered eaves. Painted rendered, ruled and lined walls with rendered quoins. Square-headed window openings (originally in bipartite arrangement to ground floor) with rendered sills, and rendered surrounds to upper floors. Replacement aluminium casement windows, c.1990. Round-headed door opening with moulded rendered surround having pilasters, archivolt, keystone, and replacement glazed uPVC panelled door, c.1990, and overlight. Road fronted with concrete footpath to front.
Appraisal
This house, despite renovations in the late twentieth century that have led to the loss of most of the original fabric, retains its original balanced form, and is an important component of the streetscape of Thomas Street as a result of its massing, rising above the surrounding houses on the street. The house is distinguished by the retention of an attractive doorcase, which enhances the visual appeal of the composition.





