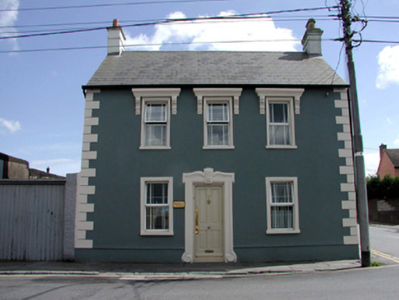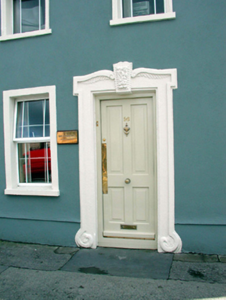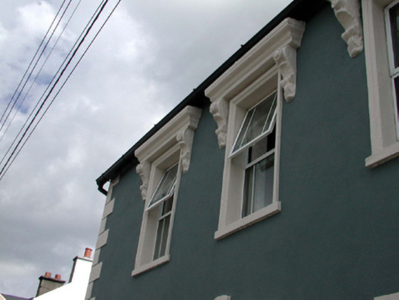Survey Data
Reg No
22501680
Rating
Regional
Categories of Special Interest
Architectural, Artistic
Original Use
House
In Use As
Office
Date
1830 - 1850
Coordinates
260181, 112275
Date Recorded
02/07/2003
Date Updated
--/--/--
Description
Detached three-bay two-storey house, c.1840, on a corner site. Extensively renovated and extended, c.1990, comprising three-bay two-storey flat-roofed return to south with square-headed carriageway to ground floor to accommodate use as offices. Pitched roof with replacement artificial slate, c.1990, concrete ridge tiles, rendered chimney stacks, and replacement uPVC rainwater goods, c.1990, on rendered eaves. Flat bitumen felt roof to return with timber eaves. Painted rendered walls with rendered quoins to corners. Square-headed window openings with stone sills, rendered surrounds and moulded rendered entablatures to first floor on decorative consoles. Replacement uPVC casement windows, c.1990. Square-headed window openings to return with concrete sills and uPVC casement windows. Square-headed door opening with moulded rendered shouldered surround having keystone, and replacement timber panelled door, c.1990. Square-headed carriageway to return with no fittings. Road fronted on a corner site with concrete footpath to front.
Appraisal
This house is an attractive, modest-scale composition of irregular proportions that is distinguished by the highly decorative rendered dressings that are of artistic significance, and which attest to high quality local craftsmanship. However, the replacement fittings to the openings do not enhance the appearance of the composition, while the additional range is of little architectural invention or distinction. The house is an important component of the streetscape, forming a corner linking Lower Yellow Road with Newport’s Square.





