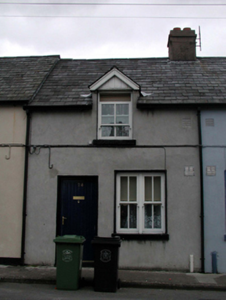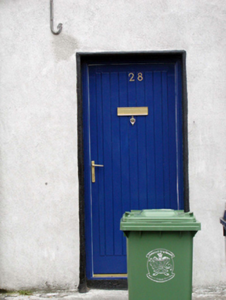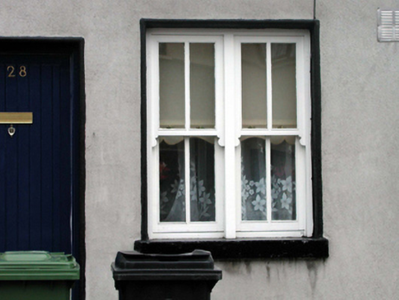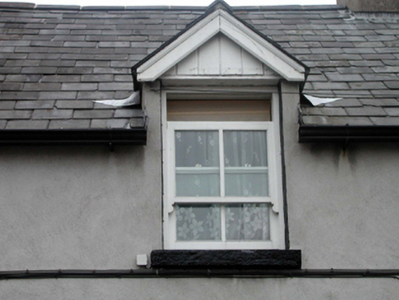Survey Data
Reg No
22501554
Rating
Regional
Categories of Special Interest
Architectural, Social
Original Use
House
In Use As
House
Date
1895 - 1900
Coordinates
260189, 112111
Date Recorded
03/07/2003
Date Updated
--/--/--
Description
Terraced single-bay single-storey local authority house with half-dormer attic, built 1898. Renovated and refenestrated, c.2000. One of a terrace of five. Pitched (shared) slate roof (gabled to half-dormer attic window) with clay ridge tiles, red brick (shared) chimney stack, timber bargeboards, and replacement uPVC rainwater goods, c.2000, on timber eaves. Painted rendered walls. Square-headed window openings (in bipartite arrangement to ground floor) with rendered sills. Replacement 2/2 timber sash windows, c.2000. Square-headed door opening with replacement tongue-and-groove timber panelled door, c.2000. Road fronted with concrete footpath to front.
Appraisal
This house, built as one of a terrace of five identical units, is an attractive, small-scale composition that has been sympathetically restored with replacement fittings modelled on the original articles. The house, together with the remainder of the terrace (22501553, 5 - 6/WD-5632-21-571, 3 - 4), is of significance as an example of local authority-sponsored housing in the locality, and forms an attractive feature in the streetscape.







