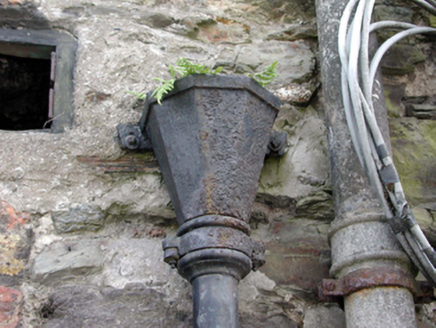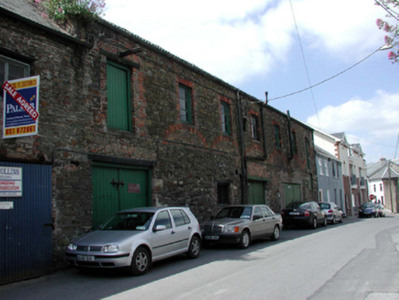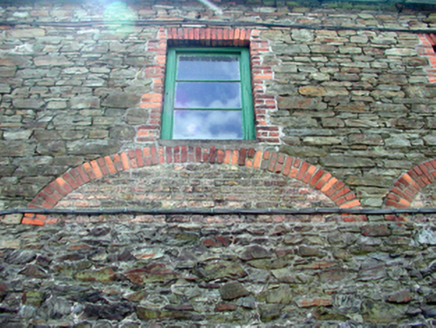Survey Data
Reg No
22501538
Rating
Regional
Categories of Special Interest
Architectural
Original Use
Building misc
Date
1800 - 1840
Coordinates
260472, 112517
Date Recorded
20/06/2003
Date Updated
--/--/--
Description
Terraced seven-bay two-storey rubble stone building, c.1820, with series of square-headed carriageways. Reroofed and refenestrated, c.1945, with some openings remodelled. Now disused. Pitched roof with replacement corrugated-iron, c.1945, iron ridge tiles, and cast-iron rainwater goods. Random rubble stone walls with series of red brick elliptical relieving arches having red brick infill panels. Square-headed window openings with red brick block-and-start surrounds. Replacement timber casement windows, c.1945. Square-headed carriageways with timber lintels (some with replacement concrete lintels, c.1945) and timber boarded double doors. Road fronted.
Appraisal
This building, which retains some of its original form and character together with important salient features and materials, is of significance as a reminder of a small-scale industrial practise in the centre of Waterford City in the early to mid nineteenth century. The building remains a picturesque feature of the streetscape of Meeting House Lane, the red brick dressings to the rubble stone construction supplying a discrete polychromatic effect to the composition.





