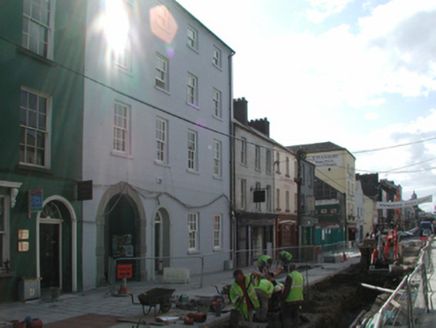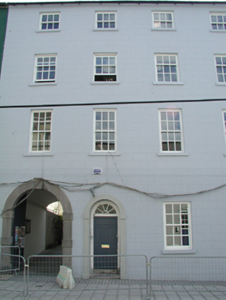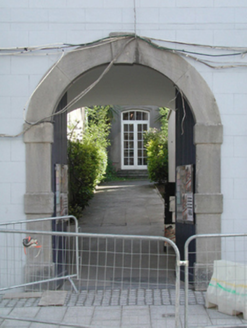Survey Data
Reg No
22501523
Rating
Regional
Categories of Special Interest
Architectural
Original Use
House
In Use As
Office
Date
1790 - 1795
Coordinates
260508, 112563
Date Recorded
12/06/2003
Date Updated
--/--/--
Description
Terraced four-bay four-storey house, built 1794, on a rectangular plan. Renovated, ----, to accommodate alternative use. Pitched slate roof with ridge tiles, and cast-iron rainwater goods on rendered stepped eaves with cast-iron downpipe. Rendered, ruled and lined walls. Segmental-headed door opening with cut-limestone step threshold, and moulded rendered surround framing timber panelled door having fanlight. Round-headed integral carriageway (east) with drag edged tooled cut-limestone blocked surround centred on drag edged tooled cut-limestone keystone framing timber boarded double doors. Square-headed window openings (west) with cut-limestone sills, and concealed dressings framing replacement six-over-six timber sash windows. Square-headed window openings (upper floors) with cut-limestone sills, and concealed dressings framing replacement six-over-six (first floor), three-over-six (second floor) or three-over-three (top floor) timber sash windows. Street fronted with cobbled footpath to front.
Appraisal
A house erected by the Religious Society of Friends (Butler 2004, 128) representing an integral component of the late eighteenth-century built heritage of Waterford with the architectural value of the composition suggested by such attributes as the compact rectilinear plan form; the restrained doorcase showing a simple hub-and-spoke fanlight; the elegant carriageway giving access to the meeting house (see 22501535); and the diminishing in scale of the openings on each floor producing a graduated visual impression.





