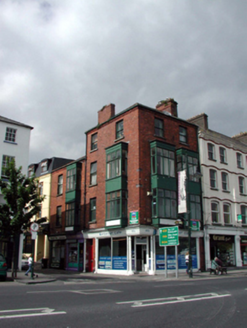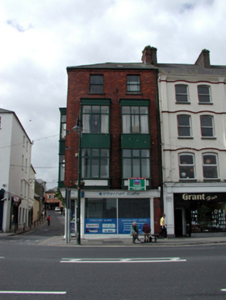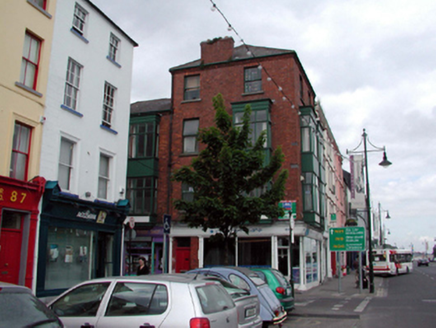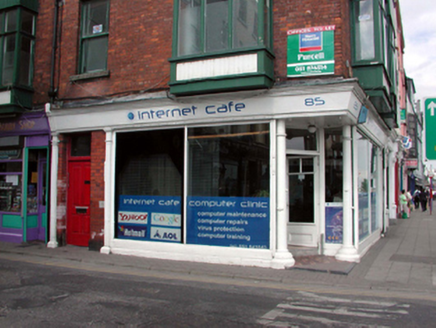Survey Data
Reg No
22501119
Rating
Regional
Categories of Special Interest
Architectural, Artistic, Technical
Original Use
House
In Use As
House
Date
1895 - 1900
Coordinates
260791, 112541
Date Recorded
17/06/2003
Date Updated
--/--/--
Description
Terraced two-bay four-storey red brick building, built 1896, on a corner site retaining original aspect with wrap-around shopfront to ground floor, two-bay four-storey side elevation to south-east, and paired single-bay two-storey box oriel windows to upper floors of both elevations. Now disused to ground floor. Hipped (shared) slate roof with clay ridge tiles, red brick chimney stack, square rooflight, and cast-iron rainwater goods on moulded red brick eaves. Red brick Flemish bond walls to upper floors with moulded red brick cornice to eaves. Square-headed window openings to box oriel windows with timber casement windows. Square-headed window openings to top floor with stone sills, and 1/1 timber sash windows having margins. Timber wrap-around shopfront to ground floor with fixed-pane timber display windows, glazed timber door to chamfered corner entrance with clay tiles and cast-iron pillars, and timber fascia over with moulded cornice. Road fronted on a corner site with concrete flagged footpath to front.
Appraisal
This building, purpose-built to accommodate commercial use to ground floor with residential accommodation over, is a distinctive feature of the streetscape of Coal Quay, identified by its construction in red brick and by the oriel windows to the upper floors. The building has been very well maintained and retains original salient features and materials, including a timber shopfront of artistic merit that also incorporate cast-iron pillars of technical interest.







