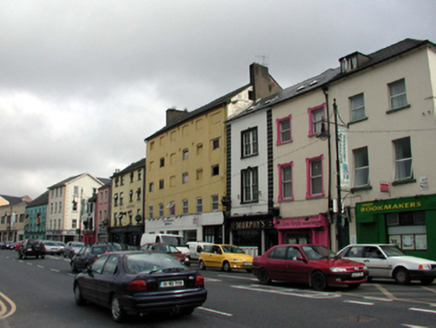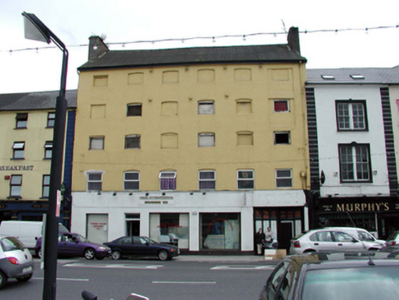Survey Data
Reg No
22500276
Rating
Regional
Categories of Special Interest
Architectural
Original Use
Store/warehouse
In Use As
Shop/retail outlet
Date
1790 - 1810
Coordinates
260327, 112707
Date Recorded
10/06/2003
Date Updated
--/--/--
Description
Terraced six-bay five-storey warehouse with attic, c.1800. Reroofed and renovated, c.1975, with openings remodelled to ground floor to accommodate commercial use. Part refenestrated, c.2000. Now disused to upper floors. Pitched roof with replacement corrugated-iron, c.1975, concrete ridge tiles, rendered chimney stacks, and cast-iron rainwater goods on timber eaves. Painted rendered walls with cast-iron tie plates. Shallow segmental-headed window openings to upper floors (some remodelled, c.1975, forming square-headed window openings) with no sills and remains of timber fittings. Replacement uPVC casement windows, c.2000, to first floor. Square-headed openings remodelled, c.1975, to ground floor with no sills, fixed-pane timber display windows, and glazed timber doors. Road fronted with concrete footpath to front.
Appraisal
This warehouse is an important component of the built fabric of Waterford City and represents the continued development of a commercial and industrial centre in the west end of the city centred around the quays in the late eighteenth/early nineteenth centuries. Now in use only to the ground and first floor, the warehouse is in the early stages of dereliction to the upper floors. However, the warehouse retains most of its original form and character, with the exception of remodelled openings and replacement fittings to the bottom floors, and remains an important component of the streetscape of Merchant’s Quay.





