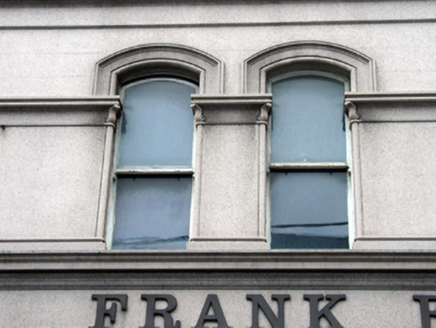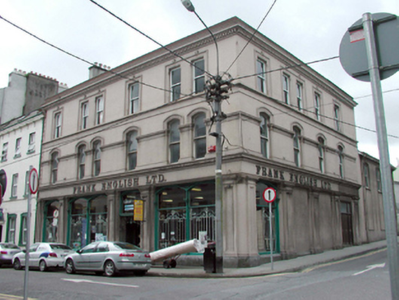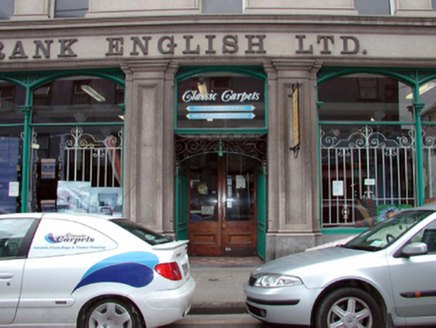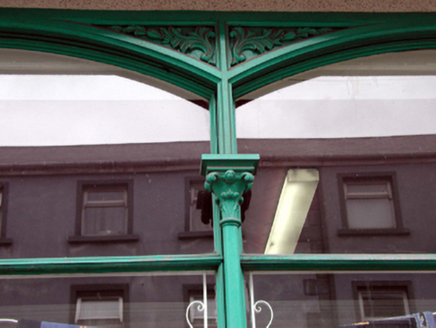Survey Data
Reg No
22500264
Rating
Regional
Categories of Special Interest
Architectural, Artistic
Original Use
House
In Use As
House
Date
1880 - 1885
Coordinates
260350, 112641
Date Recorded
11/06/2003
Date Updated
--/--/--
Description
End-of-terrace four-bay three-storey building, built 1882, on a corner site retaining original fenestration with shopfront to ground floor and four-bay three-storey side elevation to north-west. Extended, c.1990, comprising three-bay two-storey return to south-west. Pitched slate roof on an L-shaped plan (forming hip to corner) behind parapet with clay ridge tiles, rendered coping, and replacement uPVC rainwater goods, c.1990. Pitched fibre-cement slate roof to return on an L-shaped plan with gable to corner, concrete ridge tiles, timber bargeboards and uPVC rainwater goods on timber eaves. Painted rendered walls with rendered dressings including stringcourse to openings to first floor, course to top floor, and dentilated moulded cornice to parapet. Painted cement rendered walls to return with rendered panels. Shallow segmental-headed window openings to first floor (some paired) with moulded rendered sill course, moulded reveals and surrounds springing from stringcourse. Square-headed window openings to top floor (some paired) with rendered sill course, moulded shouldered reveals, and surrounds having scallop-shell motifs. 1/1 timber sash windows. Rendered shopfront to ground floor with panelled pilasters, square-headed window openings with paired segmental-headed fixed-pane timber display windows having foliate detailing, glazed timber panelled double doors with overlight, and rendered fascia over with moulded cornice. Shallow segmental-headed window openings to return in rendered panels/surrounds with concrete sills, and uPVC casement windows. Road fronted on a corner site with concrete footpath to front.
Appraisal
This is a fine and substantial purpose-built commercial building that has been very well maintained to present an early aspect. The building is composed of balanced proportions and is distinguished by the fine render detailing throughout, which is of considerable artistic merit. The building retains many important early or original salient features and materials to the exterior, and it is possible that the interior also retains schemes of significance intact. The building is an attractive and prominent feature in the streetscape of O’Connell Street, forming a strong corner site leading to Thomas Street.







